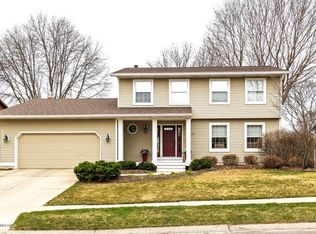Closed
$489,000
2190 17th St NE, Rochester, MN 55906
4beds
2,911sqft
Single Family Residence
Built in 1985
0.42 Acres Lot
$528,800 Zestimate®
$168/sqft
$2,999 Estimated rent
Home value
$528,800
$492,000 - $566,000
$2,999/mo
Zestimate® history
Loading...
Owner options
Explore your selling options
What's special
This delightful, sun-splashed home has a beautifully landscaped yard that backs up to Quarry Hill Nature Center which gives you lots of privacy in a nature setting. You'll love being just a block from bike trails, walking trails and hiking. There's a playground there too. This meticulously cared for home has only had one owner and offers main floor living. 2900+ finished square feet, all on one level! The basement offers an amazing amount of storage now but it could also be finished to enhance your needs and lifestyle. You will want to see this one . . . Hurry!
Zillow last checked: 8 hours ago
Listing updated: March 14, 2024 at 10:39pm
Listed by:
Sara Vix 507-990-1817,
Keller Williams Premier Realty
Bought with:
Sara Vix
Keller Williams Premier Realty
Joanna Peterson
Source: NorthstarMLS as distributed by MLS GRID,MLS#: 6327315
Facts & features
Interior
Bedrooms & bathrooms
- Bedrooms: 4
- Bathrooms: 3
- Full bathrooms: 2
- 1/2 bathrooms: 1
Bedroom 1
- Level: Main
- Area: 341.55 Square Feet
- Dimensions: 20.7x16.5
Bedroom 2
- Level: Main
- Area: 169.88 Square Feet
- Dimensions: 13.7x12.4
Bedroom 3
- Level: Main
- Area: 136.4 Square Feet
- Dimensions: 11x12.4
Bedroom 4
- Level: Main
- Area: 140.16 Square Feet
- Dimensions: 9.6x14.6
Dining room
- Level: Main
- Area: 168 Square Feet
- Dimensions: 12x14
Family room
- Level: Main
- Area: 308 Square Feet
- Dimensions: 22x14
Foyer
- Level: Main
Kitchen
- Level: Main
- Area: 254.04 Square Feet
- Dimensions: 14.6x17.4
Laundry
- Level: Main
Living room
- Level: Main
- Area: 414 Square Feet
- Dimensions: 20.7x20
Patio
- Level: Main
Heating
- Forced Air, Fireplace(s)
Cooling
- Central Air
Appliances
- Included: Dishwasher, Disposal, Dryer, Exhaust Fan, Gas Water Heater, Microwave, Range, Refrigerator, Washer, Water Softener Owned
Features
- Basement: Full,Concrete,Storage Space,Sump Pump,Unfinished
- Number of fireplaces: 1
- Fireplace features: Gas
Interior area
- Total structure area: 2,911
- Total interior livable area: 2,911 sqft
- Finished area above ground: 2,911
- Finished area below ground: 0
Property
Parking
- Total spaces: 2
- Parking features: Attached, Concrete, Garage Door Opener, Insulated Garage
- Attached garage spaces: 2
- Has uncovered spaces: Yes
Accessibility
- Accessibility features: None
Features
- Levels: One
- Stories: 1
- Patio & porch: Patio
Lot
- Size: 0.42 Acres
- Dimensions: 40 x 159 x 97 x 91 x 155
Details
- Foundation area: 2085
- Parcel number: 733034018934
- Zoning description: Residential-Single Family
Construction
Type & style
- Home type: SingleFamily
- Property subtype: Single Family Residence
Materials
- Brick/Stone, Steel Siding
- Roof: Age Over 8 Years,Asphalt
Condition
- Age of Property: 39
- New construction: No
- Year built: 1985
Utilities & green energy
- Gas: Natural Gas
- Sewer: City Sewer/Connected
- Water: City Water/Connected
Community & neighborhood
Location
- Region: Rochester
- Subdivision: Parkwood Hills 2nd Sub
HOA & financial
HOA
- Has HOA: No
Price history
| Date | Event | Price |
|---|---|---|
| 3/10/2023 | Sold | $489,000+15.1%$168/sqft |
Source: | ||
| 2/6/2023 | Pending sale | $425,000$146/sqft |
Source: | ||
| 2/2/2023 | Listed for sale | $425,000$146/sqft |
Source: | ||
Public tax history
| Year | Property taxes | Tax assessment |
|---|---|---|
| 2025 | $6,264 +11.3% | $530,800 +18.8% |
| 2024 | $5,630 | $446,900 0% |
| 2023 | -- | $447,100 -11.2% |
Find assessor info on the county website
Neighborhood: 55906
Nearby schools
GreatSchools rating
- 7/10Jefferson Elementary SchoolGrades: PK-5Distance: 1 mi
- 8/10Century Senior High SchoolGrades: 8-12Distance: 0.9 mi
- 4/10Kellogg Middle SchoolGrades: 6-8Distance: 1.2 mi
Schools provided by the listing agent
- Elementary: Jefferson
- Middle: Kellogg
- High: Century
Source: NorthstarMLS as distributed by MLS GRID. This data may not be complete. We recommend contacting the local school district to confirm school assignments for this home.
Get a cash offer in 3 minutes
Find out how much your home could sell for in as little as 3 minutes with a no-obligation cash offer.
Estimated market value$528,800
Get a cash offer in 3 minutes
Find out how much your home could sell for in as little as 3 minutes with a no-obligation cash offer.
Estimated market value
$528,800
