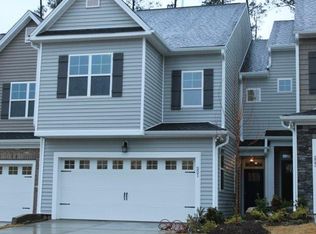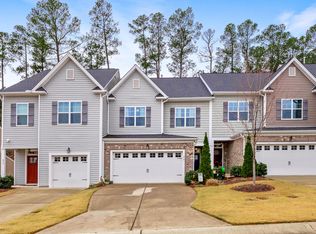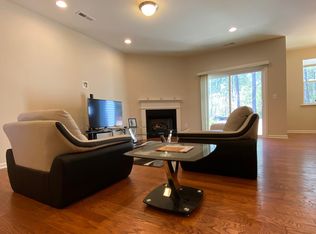Two story 3 bedroom, 2.5 bath Townhome located in Research Triangle Park. Spacious Living Room with Fireplace and Granite Counter Top, Custom Stained Cabinets and Walk-In Pantry. Sliding Glass Doors to Patio. Beautiful Hardwood Floors on First Floor. Master Bedroom Suite Comes with Huge WIC. Convenient Second Floor Laundry Room. Two Car Garage with Opener. Tenant pays for water, electric, gas. Please contact for more details and showing.
This property is off market, which means it's not currently listed for sale or rent on Zillow. This may be different from what's available on other websites or public sources.


