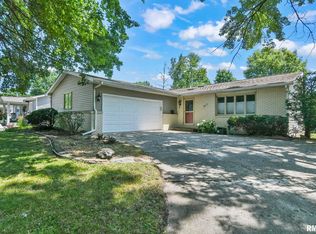Sold for $237,000 on 11/15/24
$237,000
219 Yeoman Dr, Springfield, IL 62704
3beds
1,562sqft
Single Family Residence, Residential
Built in 1971
7,800 Square Feet Lot
$250,000 Zestimate®
$152/sqft
$1,813 Estimated rent
Home value
$250,000
$233,000 - $268,000
$1,813/mo
Zestimate® history
Loading...
Owner options
Explore your selling options
What's special
Nestled in the heart of the highly desired Sherwood subdivision, this charming 3-bedroom, 2-bath home offers an unbeatable blend of modern updates and prime location. Perfectly positioned near parks, walking trails and the White Oaks Mall, it’s ideal for families seeking convenience and a sense of community. Every inch of this home has been thoughtfully updated, from the sleek new flooring to the stylish fixtures and all the fresh, trendy paint throughout. The kitchen has been opened up, creating a perfect flow for entertaining, while the family room's accent wall is complete with an electric fireplace focal point, adding an elegant & cozy touch. A spacious full basement offers potential for future finished square footage, and with all the available storage space, you’ll have plenty of room to grow. The expansive backyard provides space for outdoor fun and the curb appeal is simply delightful. Ready to move in and start making memories, this updated ranch is waiting for its next lucky owners today!
Zillow last checked: 8 hours ago
Listing updated: November 16, 2024 at 12:01pm
Listed by:
Kyle T Killebrew Mobl:217-741-4040,
The Real Estate Group, Inc.
Bought with:
Debra Sarsany, 475118739
The Real Estate Group, Inc.
Source: RMLS Alliance,MLS#: CA1031921 Originating MLS: Capital Area Association of Realtors
Originating MLS: Capital Area Association of Realtors

Facts & features
Interior
Bedrooms & bathrooms
- Bedrooms: 3
- Bathrooms: 2
- Full bathrooms: 2
Bedroom 1
- Level: Main
- Dimensions: 12ft 1in x 11ft 1in
Bedroom 2
- Level: Main
- Dimensions: 11ft 5in x 9ft 6in
Bedroom 3
- Level: Main
- Dimensions: 11ft 3in x 10ft 1in
Other
- Level: Main
- Dimensions: 9ft 0in x 11ft 1in
Other
- Area: 0
Family room
- Level: Main
- Dimensions: 23ft 4in x 13ft 5in
Kitchen
- Level: Main
- Dimensions: 11ft 1in x 11ft 1in
Laundry
- Level: Basement
Living room
- Level: Main
- Dimensions: 19ft 2in x 14ft 2in
Main level
- Area: 1562
Heating
- Forced Air
Cooling
- Central Air
Appliances
- Included: Dishwasher, Microwave, Range, Refrigerator
Features
- Ceiling Fan(s)
- Windows: Skylight(s)
- Basement: Full,Unfinished
- Has fireplace: Yes
- Fireplace features: Electric, Family Room
Interior area
- Total structure area: 1,562
- Total interior livable area: 1,562 sqft
Property
Parking
- Total spaces: 2
- Parking features: Attached, Garage Faces Side
- Attached garage spaces: 2
Features
- Patio & porch: Porch
Lot
- Size: 7,800 sqft
- Dimensions: 130 x 60
- Features: Level
Details
- Parcel number: 2207.0376026
Construction
Type & style
- Home type: SingleFamily
- Architectural style: Ranch
- Property subtype: Single Family Residence, Residential
Materials
- Vinyl Siding
- Foundation: Block
- Roof: Shingle
Condition
- New construction: No
- Year built: 1971
Utilities & green energy
- Sewer: Public Sewer
- Water: Public
- Utilities for property: Cable Available
Community & neighborhood
Location
- Region: Springfield
- Subdivision: Sherwood
Price history
| Date | Event | Price |
|---|---|---|
| 11/15/2024 | Sold | $237,000-5.2%$152/sqft |
Source: | ||
| 10/12/2024 | Pending sale | $249,900$160/sqft |
Source: | ||
| 10/11/2024 | Listed for sale | $249,900$160/sqft |
Source: | ||
| 9/19/2024 | Pending sale | $249,900$160/sqft |
Source: | ||
| 9/17/2024 | Listed for sale | $249,900+92.2%$160/sqft |
Source: | ||
Public tax history
| Year | Property taxes | Tax assessment |
|---|---|---|
| 2024 | $4,755 +2.6% | $57,371 +9.5% |
| 2023 | $4,633 +34.9% | $52,403 +6.2% |
| 2022 | $3,434 +4.6% | $49,326 +3.9% |
Find assessor info on the county website
Neighborhood: 62704
Nearby schools
GreatSchools rating
- 8/10Sandburg Elementary SchoolGrades: K-5Distance: 0.5 mi
- 3/10Benjamin Franklin Middle SchoolGrades: 6-8Distance: 1.7 mi
- 2/10Springfield Southeast High SchoolGrades: 9-12Distance: 4.3 mi

Get pre-qualified for a loan
At Zillow Home Loans, we can pre-qualify you in as little as 5 minutes with no impact to your credit score.An equal housing lender. NMLS #10287.
