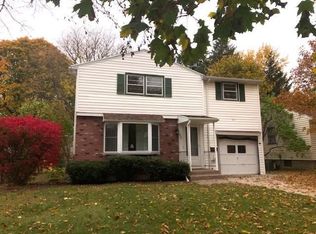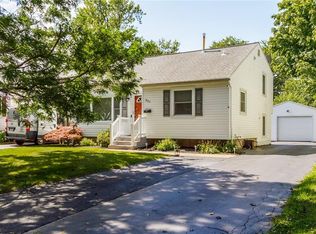Closed
$206,000
219 Wood Rd, Rochester, NY 14626
4beds
1,360sqft
Single Family Residence
Built in 1962
7,501.03 Square Feet Lot
$240,000 Zestimate®
$151/sqft
$2,396 Estimated rent
Home value
$240,000
$228,000 - $252,000
$2,396/mo
Zestimate® history
Loading...
Owner options
Explore your selling options
What's special
Simply Stunning! From the moment you enter, you will be impressed! This Updated Home has Attractive, Stylish Décor, Open Floor Plan, Gorgeous Hardwood Floors and is in Move-in Condition! The Open Living/Dining Combo space makes entertaining easy! The Spacious Kitchen has been Completely Updated and features a Convenient/Functional Island for quick meals. Four Roomy Bedrooms also provide Flexibility for use as a Home Office, Playroom, Gaming Room or Den! Ample Closet Space Including a Walk-in Closet in the Primary Bedroom! Both Bathrooms have been recently updated! The Fully Fenced Rear Yard provides Plenty of Room to Garden, Entertain and Play! Super Convenient Location! Updates include: Kitchen, Baths, Upgraded Trim and Interior Doors, Front Doors, Appliances, Landscaping, Lighting…..MORE! This home also has Greenlight as an added bonus! Delayed Negotiations until 8/1/23 at 6pm. This is the ONE you've been waiting for! WELCOME HOME!
Zillow last checked: 8 hours ago
Listing updated: September 18, 2023 at 09:49pm
Listed by:
Mary Jo Karpenko 585-389-4059,
Howard Hanna
Bought with:
Katharine M Cowie, 10401374793
RE/MAX Realty Group
Source: NYSAMLSs,MLS#: R1486253 Originating MLS: Rochester
Originating MLS: Rochester
Facts & features
Interior
Bedrooms & bathrooms
- Bedrooms: 4
- Bathrooms: 2
- Full bathrooms: 1
- 1/2 bathrooms: 1
- Main level bathrooms: 1
Heating
- Gas, Forced Air
Cooling
- Central Air
Appliances
- Included: Dryer, Dishwasher, Electric Oven, Electric Range, Disposal, Gas Water Heater, Microwave, Refrigerator, Washer, Humidifier
- Laundry: In Basement
Features
- Ceiling Fan(s), Entrance Foyer, Eat-in Kitchen, Separate/Formal Living Room, Kitchen Island, Living/Dining Room, Programmable Thermostat
- Flooring: Ceramic Tile, Hardwood, Varies, Vinyl
- Basement: Full,Sump Pump
- Has fireplace: No
Interior area
- Total structure area: 1,360
- Total interior livable area: 1,360 sqft
Property
Parking
- Total spaces: 1
- Parking features: Attached, Garage
- Attached garage spaces: 1
Features
- Levels: Two
- Stories: 2
- Exterior features: Blacktop Driveway, Fully Fenced
- Fencing: Full
Lot
- Size: 7,501 sqft
- Dimensions: 50 x 150
- Features: Rectangular, Rectangular Lot, Residential Lot
Details
- Parcel number: 2628000732000005007000
- Special conditions: Standard
Construction
Type & style
- Home type: SingleFamily
- Architectural style: Colonial,Two Story
- Property subtype: Single Family Residence
Materials
- Aluminum Siding, Steel Siding, Vinyl Siding
- Foundation: Block
- Roof: Asphalt
Condition
- Resale
- Year built: 1962
Utilities & green energy
- Electric: Circuit Breakers
- Sewer: Connected
- Water: Connected, Public
- Utilities for property: Cable Available, High Speed Internet Available, Sewer Connected, Water Connected
Community & neighborhood
Location
- Region: Rochester
- Subdivision: Ridgewood Manor
Other
Other facts
- Listing terms: Cash,Conventional,VA Loan
Price history
| Date | Event | Price |
|---|---|---|
| 9/15/2023 | Sold | $206,000+28.8%$151/sqft |
Source: | ||
| 8/3/2023 | Pending sale | $159,900$118/sqft |
Source: | ||
| 7/25/2023 | Listed for sale | $159,900+41.5%$118/sqft |
Source: | ||
| 12/15/2017 | Sold | $113,000-1.7%$83/sqft |
Source: | ||
| 11/1/2017 | Listed for sale | $114,900$84/sqft |
Source: Hunt Real Estate ERA #R1081772 Report a problem | ||
Public tax history
| Year | Property taxes | Tax assessment |
|---|---|---|
| 2024 | -- | $104,400 |
| 2023 | -- | $104,400 -7.6% |
| 2022 | -- | $113,000 |
Find assessor info on the county website
Neighborhood: 14626
Nearby schools
GreatSchools rating
- 3/10Craig Hill Elementary SchoolGrades: 3-5Distance: 0.3 mi
- 3/10Olympia High SchoolGrades: 6-12Distance: 2.3 mi
- NAAutumn Lane Elementary SchoolGrades: PK-2Distance: 1.1 mi
Schools provided by the listing agent
- District: Greece
Source: NYSAMLSs. This data may not be complete. We recommend contacting the local school district to confirm school assignments for this home.

