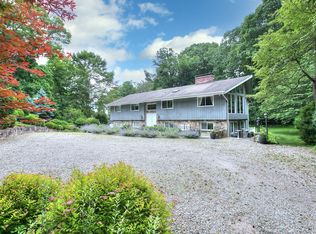Sold for $1,098,000 on 03/31/25
$1,098,000
219 Wilton Road, Westport, CT 06880
3beds
1,908sqft
Single Family Residence
Built in 1973
1.09 Acres Lot
$332,000 Zestimate®
$575/sqft
$5,235 Estimated rent
Home value
$332,000
$295,000 - $372,000
$5,235/mo
Zestimate® history
Loading...
Owner options
Explore your selling options
What's special
Nestled in the heart of Westport this unique contemporary sits high on a 1-acre lot. Bright & airy w/high ceilings, multiple windows, French doors, and skylights this home is bathed in natural light. An inviting covered entrance w/large glass paneled doors welcomes you. From the entrance hall take the stairs to the heart-of-the-home, an open great-room w/hardwood flr, grand fireplace, vaulted beamed ceiling & French doors to a large rear deck overlooking a beautiful enclosed perennial garden. A large kitchen offers SS appliances, extensive white cabinetry w/quartz countertops, glazed subway tile backsplash, desk area and good-sized eating area opening to a small front deck, perfect for grilling & "al fresco" dining. This level includes the primary bedroom suite. On the ground floor find a comfortable family rm w/gas fpl, 2 sets of sliding glass doors and a wall of floor-to-ceiling built-ins. Also on this level, 2 BRs, full bath, laundry rm, coat closet & large storage closet. There is an attached 2-car garage. Surrounded by woodland it offers extremely low maintenance. Less than a mile away enjoy the hustle & bustle of many first-class restaurants & Main St. shopping. Close by find the library, Levitt Pavilion, Westport Country Playhouse and a wide range of Westports many amenities including Westport's pride & joy, it's excellent top-rated schools. A few minutes drive takes you to Compo Beach, Longshore Golf Course, train station, Merritt Pkwy & I-95. Welcome to Westport!
Zillow last checked: 8 hours ago
Listing updated: April 01, 2025 at 05:59pm
Listed by:
The Denise Walsh Team,
Sandra Kinseley 203-810-8470,
William Raveis Real Estate 203-255-6841,
Co-Listing Agent: Denise Walsh 203-650-1583,
William Raveis Real Estate
Bought with:
Robin C. Jossen, RES.0780030
Corcoran Centric Realty
Source: Smart MLS,MLS#: 24073489
Facts & features
Interior
Bedrooms & bathrooms
- Bedrooms: 3
- Bathrooms: 2
- Full bathrooms: 2
Primary bedroom
- Features: Skylight, Full Bath, Stall Shower, Hardwood Floor
- Level: Upper
- Area: 154 Square Feet
- Dimensions: 11 x 14
Bedroom
- Features: Wall/Wall Carpet
- Level: Main
- Area: 132 Square Feet
- Dimensions: 11 x 12
Bedroom
- Features: Wall/Wall Carpet
- Level: Main
- Area: 120 Square Feet
- Dimensions: 10 x 12
Primary bathroom
- Features: Skylight, Built-in Features, Quartz Counters, Tile Floor
- Level: Main
- Area: 60 Square Feet
- Dimensions: 5 x 12
Bathroom
- Features: Built-in Features, Quartz Counters, Tub w/Shower, Tile Floor
- Level: Main
- Area: 50 Square Feet
- Dimensions: 5 x 10
Family room
- Features: Bookcases, Built-in Features, Gas Log Fireplace, Sliders, Wall/Wall Carpet
- Level: Main
- Area: 330 Square Feet
- Dimensions: 15 x 22
Great room
- Features: Vaulted Ceiling(s), Balcony/Deck, Dining Area, Fireplace, French Doors, Hardwood Floor
- Level: Upper
- Area: 460 Square Feet
- Dimensions: 20 x 23
Kitchen
- Features: Vaulted Ceiling(s), Balcony/Deck, Quartz Counters, Dining Area, Sliders, Hardwood Floor
- Level: Upper
- Area: 180 Square Feet
- Dimensions: 10 x 18
Heating
- Heat Pump, Forced Air, Zoned, Electric, Propane
Cooling
- Central Air
Appliances
- Included: Electric Cooktop, Oven, Microwave, Refrigerator, Dishwasher, Disposal, Washer, Dryer, Water Heater
- Laundry: Main Level
Features
- Open Floorplan, Entrance Foyer, Smart Thermostat
- Doors: French Doors
- Windows: Thermopane Windows
- Basement: None
- Attic: None
- Number of fireplaces: 2
Interior area
- Total structure area: 1,908
- Total interior livable area: 1,908 sqft
- Finished area above ground: 1,908
Property
Parking
- Total spaces: 4
- Parking features: Attached, Paved
- Attached garage spaces: 2
Features
- Patio & porch: Deck
- Exterior features: Rain Gutters, Garden
- Waterfront features: Beach Access
Lot
- Size: 1.09 Acres
- Features: Wooded, Sloped
Details
- Parcel number: 418586
- Zoning: AA
Construction
Type & style
- Home type: SingleFamily
- Architectural style: Contemporary
- Property subtype: Single Family Residence
Materials
- Cedar
- Foundation: Slab
- Roof: Asphalt
Condition
- New construction: No
- Year built: 1973
Utilities & green energy
- Sewer: Septic Tank
- Water: Public
- Utilities for property: Cable Available
Green energy
- Energy efficient items: Windows
Community & neighborhood
Community
- Community features: Basketball Court, Golf, Library, Park, Playground, Pool, Tennis Court(s)
Location
- Region: Westport
- Subdivision: Old Hill
Price history
| Date | Event | Price |
|---|---|---|
| 3/31/2025 | Sold | $1,098,000+10.4%$575/sqft |
Source: | ||
| 3/17/2025 | Pending sale | $995,000$521/sqft |
Source: | ||
| 3/17/2025 | Listed for sale | $995,000$521/sqft |
Source: | ||
| 3/2/2025 | Pending sale | $995,000$521/sqft |
Source: | ||
| 2/20/2025 | Listed for sale | $995,000+59.2%$521/sqft |
Source: | ||
Public tax history
| Year | Property taxes | Tax assessment |
|---|---|---|
| 2025 | $8,313 +1.3% | $440,800 |
| 2024 | $8,208 +1.5% | $440,800 |
| 2023 | $8,089 +1.6% | $440,800 |
Find assessor info on the county website
Neighborhood: Old Hill
Nearby schools
GreatSchools rating
- 9/10King's Highway Elementary SchoolGrades: K-5Distance: 1.2 mi
- 9/10Coleytown Middle SchoolGrades: 6-8Distance: 2 mi
- 10/10Staples High SchoolGrades: 9-12Distance: 2.2 mi
Schools provided by the listing agent
- Elementary: Kings Highway
- Middle: Coleytown
- High: Staples
Source: Smart MLS. This data may not be complete. We recommend contacting the local school district to confirm school assignments for this home.

Get pre-qualified for a loan
At Zillow Home Loans, we can pre-qualify you in as little as 5 minutes with no impact to your credit score.An equal housing lender. NMLS #10287.
Sell for more on Zillow
Get a free Zillow Showcase℠ listing and you could sell for .
$332,000
2% more+ $6,640
With Zillow Showcase(estimated)
$338,640