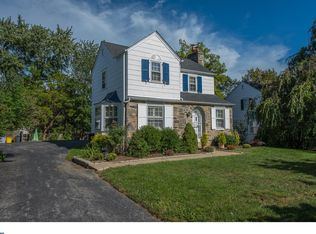Sold for $525,000
$525,000
219 Williamsburg Rd, Ardmore, PA 19003
3beds
1,273sqft
Single Family Residence
Built in 1939
9,555 Square Feet Lot
$581,400 Zestimate®
$412/sqft
$3,944 Estimated rent
Home value
$581,400
$517,000 - $651,000
$3,944/mo
Zestimate® history
Loading...
Owner options
Explore your selling options
What's special
This charming colonial home, nestled in the heart of Ardmore within the Award Winning Lower Merion School District, is just a short walk from the vibrant shopping and dining of Suburban Square. You'll also find nearby entertainment options, Linwood Park, South Ardmore Park, and convenient public transportation via the R5 train and bus lines. The home features a covered front porch that leads into a living room with a wood-burning fireplace, a dining room with a bay window, and a kitchen with access to the spacious yard—perfect for outdoor activities. Upstairs, you'll find the primary bedroom with two closets, a hall bath, and two additional bedrooms of good size. Attic access is available from the second bedroom closet. The lower level offers an unfinished basement with a laundry area. There is a one-car garage and a private driveway with parking for two vehicles. The home includes a refrigerator, washer, dryer, and one window air conditioner. While the home needs updating, it offers every convenience within easy reach, presenting a fantastic investment opportunity in a prime location. This is an exceptional area to settle down, with significant potential offered at an accessible price point. I encourage you to explore the possibilities of making this home truly yours!
Zillow last checked: 8 hours ago
Listing updated: February 16, 2026 at 05:01pm
Listed by:
John McAleer 610-909-7156,
Keller Williams Main Line
Bought with:
Leo Day, RS365755
Compass RE
Source: Bright MLS,MLS#: PAMC2135416
Facts & features
Interior
Bedrooms & bathrooms
- Bedrooms: 3
- Bathrooms: 1
- Full bathrooms: 1
Primary bedroom
- Features: Flooring - HardWood
- Level: Upper
Bedroom 2
- Features: Flooring - HardWood
- Level: Upper
Bedroom 3
- Features: Flooring - HardWood
- Level: Upper
Other
- Features: Attic - Access Panel
- Level: Upper
Basement
- Level: Lower
Dining room
- Features: Flooring - HardWood
- Level: Main
Other
- Features: Flooring - Tile/Brick
- Level: Upper
Kitchen
- Level: Main
Laundry
- Level: Lower
Living room
- Features: Fireplace - Wood Burning, Flooring - HardWood
- Level: Main
Heating
- Forced Air, Oil
Cooling
- Window Unit(s), Electric
Appliances
- Included: Refrigerator, Washer, Dryer, Electric Water Heater
- Laundry: In Basement, Laundry Room
Features
- Floor Plan - Traditional, Bathroom - Tub Shower
- Flooring: Hardwood
- Windows: Double Hung
- Basement: Unfinished,Full
- Number of fireplaces: 1
- Fireplace features: Mantel(s)
Interior area
- Total structure area: 1,273
- Total interior livable area: 1,273 sqft
- Finished area above ground: 1,273
- Finished area below ground: 0
Property
Parking
- Total spaces: 3
- Parking features: Garage Faces Side, Private, Asphalt, Driveway, Attached
- Attached garage spaces: 1
- Uncovered spaces: 2
Accessibility
- Accessibility features: None
Features
- Levels: Two
- Stories: 2
- Exterior features: Street Lights
- Pool features: None
Lot
- Size: 9,555 sqft
- Dimensions: 76.00 x 0.00
- Features: Front Yard, SideYard(s), Suburban
Details
- Additional structures: Above Grade, Below Grade
- Parcel number: 400065520005
- Zoning: RESIDWNTIAL
- Special conditions: Standard
Construction
Type & style
- Home type: SingleFamily
- Architectural style: Colonial
- Property subtype: Single Family Residence
Materials
- Stone, Masonry
- Foundation: Stone
- Roof: Pitched
Condition
- Below Average
- New construction: No
- Year built: 1939
Utilities & green energy
- Electric: 100 Amp Service
- Sewer: Public Sewer
- Water: Public
- Utilities for property: Cable Connected
Community & neighborhood
Location
- Region: Ardmore
- Subdivision: Ardmore
- Municipality: LOWER MERION TWP
Other
Other facts
- Listing agreement: Exclusive Right To Sell
- Listing terms: Cash,Conventional,FHA,VA Loan
- Ownership: Fee Simple
Price history
| Date | Event | Price |
|---|---|---|
| 1/25/2026 | Listing removed | $4,500$4/sqft |
Source: Zillow Rentals Report a problem | ||
| 1/15/2026 | Listed for rent | $4,500$4/sqft |
Source: Zillow Rentals Report a problem | ||
| 5/9/2025 | Sold | $525,000$412/sqft |
Source: | ||
| 5/9/2025 | Pending sale | $525,000$412/sqft |
Source: | ||
| 4/17/2025 | Contingent | $525,000$412/sqft |
Source: | ||
Public tax history
| Year | Property taxes | Tax assessment |
|---|---|---|
| 2025 | $5,775 +5% | $133,430 |
| 2024 | $5,498 | $133,430 |
| 2023 | $5,498 +4.9% | $133,430 |
Find assessor info on the county website
Neighborhood: 19003
Nearby schools
GreatSchools rating
- 8/10Penn Valley SchoolGrades: K-4Distance: 1.8 mi
- 7/10Welsh Valley Middle SchoolGrades: 5-8Distance: 2.5 mi
- 10/10Lower Merion High SchoolGrades: 9-12Distance: 0.7 mi
Schools provided by the listing agent
- District: Lower Merion
Source: Bright MLS. This data may not be complete. We recommend contacting the local school district to confirm school assignments for this home.
Get a cash offer in 3 minutes
Find out how much your home could sell for in as little as 3 minutes with a no-obligation cash offer.
Estimated market value$581,400
Get a cash offer in 3 minutes
Find out how much your home could sell for in as little as 3 minutes with a no-obligation cash offer.
Estimated market value
$581,400
