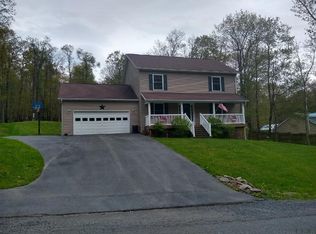Sold for $690,000
$690,000
219 Wild Cat Rd, Windber, PA 15963
4beds
3,444sqft
Single Family Residence
Built in 2019
44.4 Acres Lot
$703,300 Zestimate®
$200/sqft
$2,702 Estimated rent
Home value
$703,300
$633,000 - $781,000
$2,702/mo
Zestimate® history
Loading...
Owner options
Explore your selling options
What's special
***MOTIVATED SELLER*** Seller is open to selling the house w/ 10-12 acres for $549k. Reach out for further details. Introducing a stunning custom Timber frame log home built in 2019, nestled on approximately 44 acres of mixed flat and rolling land with mature hardwoods, offering privacy & a secluded experience every day. Nearest neighbor is ½ mile away & surrounded by lush woods, Yet only 10-15 minutes away from Windber, Alum Bank, or Carinbrook. this property is a dream come true for hunters, hikers & or outdoor enthusiasts alike. Nearby access to Blue Knob Ski Resort, great fishing in the Clear Shade Creek, & the township allows quads, UTV's snowmobiles, etc. on the roads! As you step into the rustic enchanted main floor, you'll be greeted by soaring 20-foot vaulted ceilings that create an inviting & spacious atmosphere. The beautiful living area flows seamlessly into a generous kitchen featuring an island, perfect for entertaining. This level also includes a full bathroom w/ convenient 1st floor laundry & 2 ample bedrooms. Ascend to the upstairs loft, currently utilized as the master suite, where you'll find your own private full bathroom. The fully finished basement offers additional living space, complete w/ another bedroom & half bath, a utility room, & a 2 car attached garage. The exterior of this remarkable home is simply breathtaking. It boasts abundant parking for guests, a 20x20 detached two car garage, a 12x10 shed, with lean to & a large cleared yard, all complemented by a wrap-around covered porch that invites you to relax & enjoy the serene surroundings of nature. There's so much more to discover that it's impossible to list everything! Call today for more information, & remember, a scheduled tour is required to access the property at all times.
Zillow last checked: 8 hours ago
Listing updated: July 10, 2025 at 06:08am
Listed by:
Hunter Ott 814-254-8121,
Howard Hanna Bardell Realty Altoona
Bought with:
Herschel Miller, RS374792
Charis Realty Group Bedford
Source: AHAR,MLS#: 76157
Facts & features
Interior
Bedrooms & bathrooms
- Bedrooms: 4
- Bathrooms: 3
- Full bathrooms: 2
- 1/2 bathrooms: 1
Primary bedroom
- Level: Second
- Area: 689 Square Feet
- Dimensions: 26.5 x 26
Bedroom 2
- Level: Main
- Area: 168 Square Feet
- Dimensions: 14 x 12
Bedroom 3
- Level: Main
- Area: 203 Square Feet
- Dimensions: 14.5 x 14
Bedroom 4
- Level: Basement
- Area: 169 Square Feet
- Dimensions: 13 x 13
Bathroom 1
- Level: Main
Bathroom 2
- Level: Second
Bathroom 3
- Level: Basement
Bonus room
- Level: Basement
- Area: 91 Square Feet
- Dimensions: 13 x 7
Den
- Level: Basement
- Area: 598 Square Feet
- Dimensions: 13 x 46
Family room
- Level: Basement
- Area: 246 Square Feet
- Dimensions: 12 x 20.5
Great room
- Level: Main
- Area: 602 Square Feet
- Dimensions: 28 x 21.5
Kitchen
- Level: Main
- Area: 175.5 Square Feet
- Dimensions: 13.5 x 13
Heating
- Wood, Forced Air, Electric, Heat Pump
Cooling
- Wall Unit(s)
Appliances
- Included: See Remarks
Features
- Ceiling Fan(s), Eat-in Kitchen, See Remarks
- Flooring: See Remarks
- Windows: Insulated Windows
- Basement: Full,Partially Finished
- Number of fireplaces: 3
- Fireplace features: Electric, Wood Burning
Interior area
- Total structure area: 3,444
- Total interior livable area: 3,444 sqft
- Finished area above ground: 2,100
- Finished area below ground: 1,344
Property
Parking
- Total spaces: 4
- Parking features: Attached, Concrete, Detached, Driveway, Garage
- Attached garage spaces: 4
Features
- Levels: One and One Half,One
- Patio & porch: Covered, Porch
- Exterior features: See Remarks
- Pool features: None
- Fencing: None
- Has view: Yes
Lot
- Size: 44.40 Acres
- Features: Cleared, Level, Views, Wooded
Details
- Additional structures: Garage(s), Shed(s)
- Parcel number: S3200900820
- Special conditions: Standard
Construction
Type & style
- Home type: SingleFamily
- Architectural style: See Remarks,Traditional,Cape Cod
- Property subtype: Single Family Residence
Materials
- Log
- Foundation: See Remarks
- Roof: Metal
Condition
- Year built: 2019
Utilities & green energy
- Sewer: Mound Septic, Septic Tank
- Water: Well
- Utilities for property: See Remarks
Community & neighborhood
Location
- Region: Windber
- Subdivision: None
Other
Other facts
- Listing terms: Cash,Conventional
Price history
| Date | Event | Price |
|---|---|---|
| 7/9/2025 | Sold | $690,000-8%$200/sqft |
Source: | ||
| 5/8/2025 | Pending sale | $749,900$218/sqft |
Source: | ||
| 3/26/2025 | Price change | $749,900-6.3%$218/sqft |
Source: | ||
| 1/1/2025 | Price change | $799,900-10%$232/sqft |
Source: | ||
| 11/27/2024 | Price change | $888,999-7.9%$258/sqft |
Source: | ||
Public tax history
| Year | Property taxes | Tax assessment |
|---|---|---|
| 2025 | $3,996 +4.4% | $68,780 -0.4% |
| 2024 | $3,826 +3.3% | $69,080 |
| 2023 | $3,705 +6.4% | $69,080 |
Find assessor info on the county website
Neighborhood: 15963
Nearby schools
GreatSchools rating
- 6/10Windber El SchoolGrades: PK-5Distance: 6.8 mi
- 6/10Windber Area Middle SchoolGrades: 6-8Distance: 7.8 mi
- 7/10Windber Area High SchoolGrades: 9-12Distance: 7.8 mi
Get pre-qualified for a loan
At Zillow Home Loans, we can pre-qualify you in as little as 5 minutes with no impact to your credit score.An equal housing lender. NMLS #10287.
