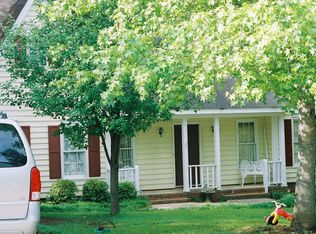BACK ON MARKET but get it quick! On a quiet street with a cul-de-sac at the end, you will find this beautifully maintained Cape Cod home on large lot, complete with that special touch of a white picket fence! Blooming crepe myrtle along with dogwood and other trees frame the home and extra long driveway! Your craftsman style front door with beautiful glass inset top, opens to a formal foyer entry. To right is flex space for a formal dining, extra living or office space! It leads into the bright and open kitchen with real tile floors, new kitchen faucet, fresh paint and brand new white subway tile back splash! Lots of windows in this space flood with light through 2" blinds clear to the eat in area for easy entertaining or daily activity! Convenient back door for pets to come and go also provides great flow to the gorgeous outdoor space in the back! Whether grilling, relaxing, enjoying a beverage, gardening or playing out on the deck, the possibilities are endless with this level yard with a great mixture of shade and sun! Back inside you'll enjoy the multiple arrangement options of a generous living room! Fresh paint, smooth ceilings, recessed lighting, new ceiling fan, brand new carpet are as great as they sound! Hall bath has new light fixture, tile floors and you'll also find brushed nickel door knobs throughout! New carpet in the spacious 2nd and 3rd bedrooms and Master on Main! The tile in the master bath and new light fixture are amazing! No HOA! New Roof 2015!
This property is off market, which means it's not currently listed for sale or rent on Zillow. This may be different from what's available on other websites or public sources.
