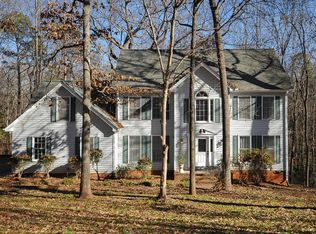Motivated Sellers! If location and privacy are important to you, then look no further! 219 Westchester Way is located less than two miles from 153 and Concrete Primary. All other Powdersville schools are just minutes away. Situated in a cul-de-sac with nothing behind it, this home has been updated to offer you modern style in a traditional setting. Peace and serenity abound as you sit on the back deck and look over the creek that runs through the back yard. In addition to the great location, this house has too many updates to list! Updated master suite including a full bathroom remodel, updated floors on the main level, new siding, new windows, new roof in 2016, and the addition of a beautiful sun room peering out into the idyllic natural surroundings. This 3 bedroom 2 1/2 bath home has ample space to live, entertain and relax, including a basement den with fireplace and wet bar. Don't miss out on the great location, great schools, the beauty, and the privacy this home has to offer. 219 Westchester Way is ready to welcome you home!
This property is off market, which means it's not currently listed for sale or rent on Zillow. This may be different from what's available on other websites or public sources.
