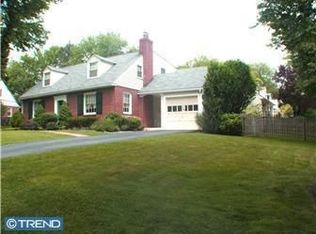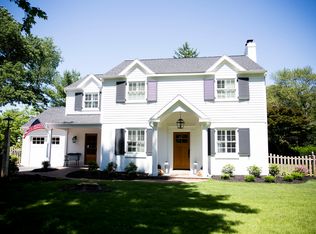A wonderful place to call home! This lovingly maintained 3 BR, 2 full bath Cape is nestled on one of the prettiest streets in a highly sought-after Strafford neighborhood. Plus it~s within walking distance to the Strafford Train Station in award-winning T/E Schools! Set on a large flat .42 acre lot with mature plantings, this solid brick cape has all that you need with plenty of space to grow and make it your forever home. Offering a traditional floor plan with spacious rooms and 8~ ceilings on the first floor, there are hardwood floors through out the house, new carpeting in the 1st floor master, hallways and stairway (with hardwoods beneath), an eat in kitchen, and sunny three-season room off the back. You are welcomed into a large Living Room featuring hardwood floors, a gas fireplace with traditional wood mantel with dental molding and custom built in bookshelves. A nice sized formal Dining Room with chair rail and hardwood floors leads to a true eat-in Kitchen with plenty of cherry wood cabinetry, refrigerator dishwasher, garbage disposal, self cleaning oven, space-saver microwave, under cabinet & recessed lighting, built in desk, and replacement windows. From the kitchen, access the three-season room with tile floors, ceiling fan, baseboard heating and a sliding door to the large fenced backyard. The newly carpeted hallway has a coat closet, linen closet and full ceramic tile Bath with tub/shower and Kohler pedestal sink. You~ll appreciate the first floor master with new carpet and closet. The second floor features a large Bedroom with hardwood floors and a walk-in closet, the third nice-sized Bedroom with hardwood floors and closet, and a full hall Bath with ceramic tile and tub/shower combo and vanity, and hall linen closet. The enormous lower level offers tons of space and tons of potential, laundry area with washer, dryer, freezer and set tub, a newer hot water heater (2015), and plenty of storage. The previous garage space is now used for storage, but there is space off the driveway to add a two-car garage. Located in the heart of a vibrant Strafford neighborhood with fun annual events including block parties, hayrides, egg hunts and a 4th of July Parade. Walking distance to the Strafford Train Station and convenient access to the Radnor Trail, Farmer~s Market, Wayne Center, Tredyffrin Library, Trader Joe~s, Wegman~s, Whole Foods, King of Prussia shopping, Valley Forge Park, PA Turnpike, Rt. 76 and Rt. 476. 2019-12-17
This property is off market, which means it's not currently listed for sale or rent on Zillow. This may be different from what's available on other websites or public sources.

