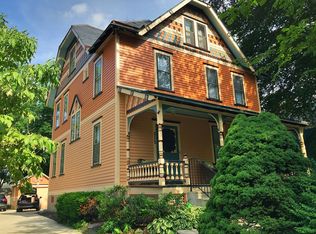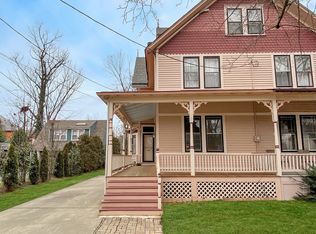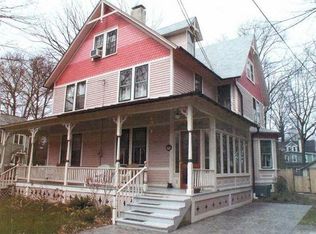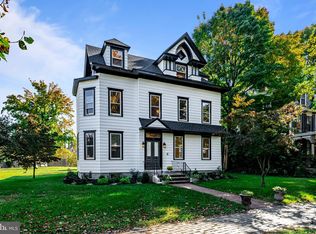Sold for $1,300,000 on 08/28/23
$1,300,000
219 Warwick Rd, Haddonfield, NJ 08033
4beds
3,300sqft
Single Family Residence
Built in 1889
0.34 Acres Lot
$1,628,900 Zestimate®
$394/sqft
$5,569 Estimated rent
Home value
$1,628,900
$1.51M - $1.78M
$5,569/mo
Zestimate® history
Loading...
Owner options
Explore your selling options
What's special
***Charming, updated colonial with a 1 bedroom apartment with great rental history. Upwards of $20,000 in annual rent intake. Could also be used for extra bedroom, office, or in-law suite. 800 sqft not included in the count of main house 3,300sqft*** Elegant Georgian colonial on an oversized, professionally landscaped corner property within walking distance to downtown, schools and speed line. 4 or 5 bedrooms and 3.5 bathrooms. Entire house is updated with two redone bathrooms (2022) and kitchen (2022). Two zone high efficiency central air conditioning, 2 car garage with loft apartment with solid 10 year rental history. Hardwood floors throughout first and 2nd floors with walnut inlay. The first-floor features 3 rooms each open to the other. Front room with wood burning fireplace - stacked stone and marble hearth (2019); plantation shutters; built in bookshelves and cabinet; crown moldings; wainscoting on staircase; recessed LED lighting with dimmer; and gorgeous original radiator. The dining room has 4 windows with custom modern shades and a contemporary light fixture; large coat and storage closet. The reading room with fireplace (gas connection can be reconnected) with custom surround and hearth; recess LED lighting with dimmer and ceiling fan. The den/office opens with French doors to front and reading rooms; separate access to outside with wooden blinds; large side windows; custom window coverings - modern shades and valance; custom carpet with exposed wood; built in bookcases with television; bead board ceiling and ceiling fan. The first floor kitchen was redone in 2022 with two tone cabinetry; white quartz counters; marble backsplash; large custom island with full storage (4 drawers) and seating; new GE appliances (2020) fridge/freezer, dishwasher and gas range/stove with built in microwave; garbage disposal; pull out shelving in cabinetry for easy storage, new lighting fixtures and LED recessed lighting on dimmers; stainless steel sink with garbage disposal; porcelain stone floor (2011); shelving and ornate radiator. Off of the kitchen is a mudroom with built in cabinetry and porcelain stone floor. First floor full bathroom was redone in 2022 with new tile floor, shower, and fixtures with built in storage cabinet and shelving. Second floor features master bedroom with en suite bathroom (2022); large closet with organizer; ceiling fan; 3 windows with white wood blinds; 3 bedrooms with ceiling fans and wood blinds; laundry room with washer and dryer; upper and lower cabinets with stainless steel sink; vinyl flooring and wood blinds; full bath with jetted tub (2013). Large closet outside master bedroom with build in shelving. Third floor is fully finished with wall to wall carpet (2019) two rooms that can be used as office/kids playroom/teen hangout and exercise room; half bathroom on 3r floor (2013); tremendous closet space on 3rd floor (4 closet/storage areas. Extra large two car garage with workbench and slat wall and shelving. Automatic garage door with side entrance. Carriage house apartment/studio: Overtop of garage - 2 stories with front entrance on side of garage carpeted first floor and stairs featuring washer and dryer downstairs with large storage area; new hot water heater and electric heating system (2023); roof (2020); hardwood floors; full kitchen with great cabinet space with fridge/freezer; range/stove; dishwasher; garbage disposal; separate bedroom with full bathroom and large bedroom closet; skylights.
Zillow last checked: 8 hours ago
Listing updated: August 28, 2023 at 09:58am
Listed by:
Joey Malcarney 609-828-2607,
Prominent Properties Sotheby's International Realty
Bought with:
Brian Dowell, 1430937
Compass New Jersey, LLC - Moorestown
Source: Bright MLS,MLS#: NJCD2049044
Facts & features
Interior
Bedrooms & bathrooms
- Bedrooms: 4
- Bathrooms: 4
- Full bathrooms: 3
- 1/2 bathrooms: 1
- Main level bathrooms: 2
Basement
- Area: 0
Heating
- Hot Water, Natural Gas
Cooling
- Central Air, Electric
Appliances
- Included: Built-In Range, Dishwasher, Refrigerator, Disposal, Gas Water Heater
- Laundry: Upper Level
Features
- Primary Bath(s), Butlers Pantry, Ceiling Fan(s), 2nd Kitchen, Bathroom - Stall Shower, Eat-in Kitchen
- Flooring: Wood, Carpet, Heated
- Windows: Bay/Bow, Skylight(s), Stain/Lead Glass
- Basement: Full,Unfinished
- Number of fireplaces: 2
- Fireplace features: Brick
Interior area
- Total structure area: 3,300
- Total interior livable area: 3,300 sqft
- Finished area above ground: 3,300
- Finished area below ground: 0
Property
Parking
- Total spaces: 2
- Parking features: Other, Detached
- Garage spaces: 2
Accessibility
- Accessibility features: None
Features
- Levels: Three
- Stories: 3
- Patio & porch: Patio, Porch
- Exterior features: Sidewalks, Street Lights, Lawn Sprinkler, Lighting
- Pool features: None
- Fencing: Other
Lot
- Size: 0.34 Acres
- Dimensions: 100.00 x 150.00
- Features: Corner Lot, Front Yard, Rear Yard
Details
- Additional structures: Above Grade, Below Grade
- Parcel number: 170007200001
- Zoning: RES
- Special conditions: Standard
Construction
Type & style
- Home type: SingleFamily
- Architectural style: Colonial
- Property subtype: Single Family Residence
Materials
- Wood Siding
- Foundation: Stone
- Roof: Pitched,Shingle,Slate
Condition
- Excellent
- New construction: No
- Year built: 1889
- Major remodel year: 2022
Utilities & green energy
- Electric: Circuit Breakers
- Sewer: Public Sewer
- Water: Public
- Utilities for property: Cable Connected
Community & neighborhood
Location
- Region: Haddonfield
- Subdivision: Gill Tract
- Municipality: HADDONFIELD BORO
HOA & financial
Other financial information
- Total actual rent: 15000
Other
Other facts
- Listing agreement: Exclusive Right To Sell
- Listing terms: Cash,Conventional
- Ownership: Fee Simple
Price history
| Date | Event | Price |
|---|---|---|
| 8/28/2023 | Sold | $1,300,000+1.2%$394/sqft |
Source: | ||
| 7/21/2023 | Pending sale | $1,285,000$389/sqft |
Source: | ||
| 6/28/2023 | Price change | $1,285,000-11.4%$389/sqft |
Source: | ||
| 6/9/2023 | Listed for sale | $1,450,000+106.6%$439/sqft |
Source: | ||
| 7/29/2009 | Sold | $702,000-6.4%$213/sqft |
Source: Public Record Report a problem | ||
Public tax history
| Year | Property taxes | Tax assessment |
|---|---|---|
| 2025 | $28,207 +2.6% | $850,900 |
| 2024 | $27,493 +347.1% | $850,900 +13.3% |
| 2023 | $6,149 +2.1% | $751,100 |
Find assessor info on the county website
Neighborhood: 08033
Nearby schools
GreatSchools rating
- 9/10Central Elementary SchoolGrades: PK-5Distance: 0.3 mi
- 7/10Haddonfield Middle SchoolGrades: 6-8Distance: 0.3 mi
- 8/10Haddonfield Memorial High SchoolGrades: 9-12Distance: 1 mi
Schools provided by the listing agent
- District: Haddonfield Borough Public Schools
Source: Bright MLS. This data may not be complete. We recommend contacting the local school district to confirm school assignments for this home.

Get pre-qualified for a loan
At Zillow Home Loans, we can pre-qualify you in as little as 5 minutes with no impact to your credit score.An equal housing lender. NMLS #10287.
Sell for more on Zillow
Get a free Zillow Showcase℠ listing and you could sell for .
$1,628,900
2% more+ $32,578
With Zillow Showcase(estimated)
$1,661,478


