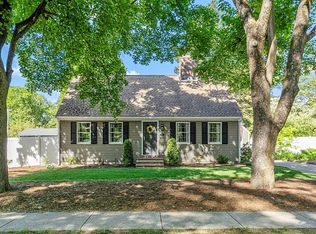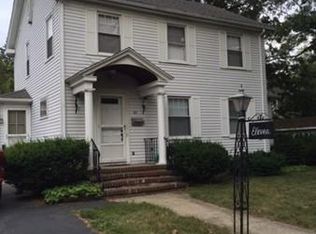Impeccably maintained and beautifully updated! This classic center entry Colonial offers historic character with a contemporary flair. The 5 bedroom, 2.5 bath presents the best of both worlds. Enter into the gracious foyer to an open concept dining room and attached gourmet kitchen complete with brand new stainless appliances and granite. Gleaming hardwood floors are featured throughout the first, second and one room on the third floor. The flexible floor plan offers versatility from top to bottom. Enjoy your morning coffee on the deck over looking the private, level backyard perfect for all your outdoor activities. Conveniently located near schools, commuter rail, major highways, shopping and recreational areas. Schedule your private showing.
This property is off market, which means it's not currently listed for sale or rent on Zillow. This may be different from what's available on other websites or public sources.

