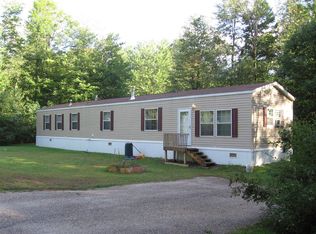You will love the convenient location of this 3 bedroom, 2 bath home in the Westbury Park Co-op. This home sits on a nicely landscaped lot with two decks for enjoying the outdoors. The park has an in-ground pool for cooling off on hot summer days. Cozy kitchen/dining area. Convenient to shopping, schools and all the amenities. For more pictures, information, or to come see the home in person please contact me at sarahjorgensen98@gmail.com Or TEXT 203-297-3366 Due to the overwhelming amount of calls Text is the preferred contact method.
This property is off market, which means it's not currently listed for sale or rent on Zillow. This may be different from what's available on other websites or public sources.

