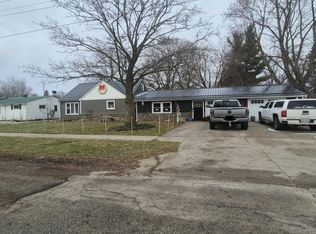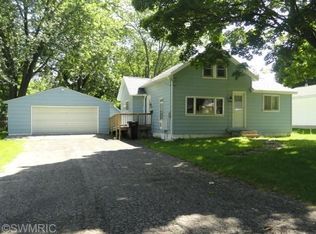Sold for $183,500
$183,500
219 W State St, Belding, MI 48809
3beds
1,428sqft
Single Family Residence
Built in 1945
0.32 Acres Lot
$197,700 Zestimate®
$129/sqft
$1,676 Estimated rent
Home value
$197,700
Estimated sales range
Not available
$1,676/mo
Zestimate® history
Loading...
Owner options
Explore your selling options
What's special
Welcome to 219 W State Street - Where Space, Character, and Location Meet! Nestled on a spacious double lot in the heart of Belding, this well-built 3-bedroom, 2-bath home offers a generous floor plan perfect for comfortable living and entertaining. Step inside to find a welcoming main floor that features a bright kitchen, a dedicated dining room, and a cozy living room complete with a fireplace—ideal for relaxing evenings. The main level also includes a large primary bedroom and a full bathroom, along with an additional bonus room that currently serves as storage but is plumbed and ready to be finished as a third full bath. Upstairs, you'll find two additional bedrooms, another full bath, and ample attic storage space. The partially finished basement adds even more living space with a rec room and a bar areaperfect for hosting gatherings.
Outside, enjoy the convenience of a half-circle driveway with two exits, a 2-car detached garage, and plenty of yard space thanks to the double lot. With many updates already completed, this home is move-in ready and just waiting for your personal touch.
Zillow last checked: 8 hours ago
Listing updated: May 14, 2025 at 10:20am
Listed by:
Brian Kasper 517-980-7288,
Century 21 Affiliated,
Kelly Kuczewski 517-894-7593,
Century 21 Affiliated
Source: Greater Lansing AOR,MLS#: 287428
Facts & features
Interior
Bedrooms & bathrooms
- Bedrooms: 3
- Bathrooms: 2
- Full bathrooms: 2
Primary bedroom
- Level: First
- Area: 143.75 Square Feet
- Dimensions: 12.5 x 11.5
Bedroom 2
- Level: Second
- Area: 123.19 Square Feet
- Dimensions: 12.7 x 9.7
Bedroom 3
- Level: Second
- Area: 94 Square Feet
- Dimensions: 10 x 9.4
Dining room
- Level: First
- Area: 90 Square Feet
- Dimensions: 10 x 9
Kitchen
- Level: First
- Area: 41.31 Square Feet
- Dimensions: 8.1 x 5.1
Living room
- Level: First
- Area: 234 Square Feet
- Dimensions: 13 x 18
Other
- Description: Storage Room/Potential 3rd Bedroom
- Level: First
- Area: 91.91 Square Feet
- Dimensions: 10.1 x 9.1
Heating
- Forced Air, Natural Gas
Cooling
- Central Air
Appliances
- Included: Electric Cooktop, Range Hood, Water Purifier Owned, Washer, Refrigerator, Electric Oven, Dryer, Dishwasher
- Laundry: In Basement, Sink
Features
- Ceiling Fan(s), Natural Woodwork
- Flooring: Carpet, Laminate, Wood
- Basement: Full,Partially Finished
- Has fireplace: Yes
- Fireplace features: Gas Log, Living Room
Interior area
- Total structure area: 2,132
- Total interior livable area: 1,428 sqft
- Finished area above ground: 1,128
- Finished area below ground: 300
Property
Parking
- Total spaces: 2
- Parking features: Detached, Driveway, Garage, Garage Door Opener, Garage Faces Front, Paved
- Garage spaces: 2
- Has uncovered spaces: Yes
Features
- Levels: One and One Half
- Stories: 1
- Patio & porch: Covered, Porch, Rear Porch
- Exterior features: Rain Gutters
- Fencing: Back Yard
Lot
- Size: 0.32 Acres
- Dimensions: 132 x 132
- Features: Back Yard, City Lot, Few Trees
Details
- Foundation area: 902
- Parcel number: 3440314000003600
- Zoning description: Zoning
Construction
Type & style
- Home type: SingleFamily
- Architectural style: Cape Cod
- Property subtype: Single Family Residence
Materials
- Aluminum Siding, Vinyl Siding
- Foundation: Block
- Roof: Shingle
Condition
- Year built: 1945
Utilities & green energy
- Electric: 100 Amp Service
- Sewer: Public Sewer
- Water: Public
Community & neighborhood
Location
- Region: Belding
- Subdivision: None
Other
Other facts
- Listing terms: Cash,Conventional
Price history
| Date | Event | Price |
|---|---|---|
| 5/12/2025 | Sold | $183,500+2%$129/sqft |
Source: | ||
| 4/22/2025 | Pending sale | $179,900$126/sqft |
Source: | ||
| 4/21/2025 | Contingent | $179,900$126/sqft |
Source: | ||
| 4/16/2025 | Listed for sale | $179,900+162.6%$126/sqft |
Source: | ||
| 4/5/2013 | Sold | $68,500$48/sqft |
Source: | ||
Public tax history
| Year | Property taxes | Tax assessment |
|---|---|---|
| 2025 | $1,806 +4.3% | $105,600 +2.7% |
| 2024 | $1,732 | $102,800 +16.7% |
| 2023 | -- | $88,100 +24.3% |
Find assessor info on the county website
Neighborhood: 48809
Nearby schools
GreatSchools rating
- 6/10Woodview Elementary SchoolGrades: 3-5Distance: 1 mi
- 5/10Belding Middle SchoolGrades: 6-8Distance: 0.5 mi
- 3/10Belding High SchoolGrades: 9-12Distance: 0.5 mi

Get pre-qualified for a loan
At Zillow Home Loans, we can pre-qualify you in as little as 5 minutes with no impact to your credit score.An equal housing lender. NMLS #10287.

