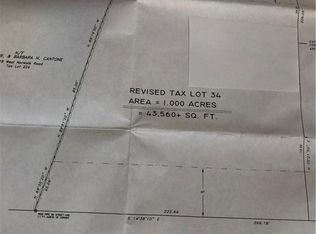Spacious West Norwalk Center Hall Colonial reminiscent of a New England Inn with inviting front porch. RECENT: refinished hardwood flrs New Decorative Tiled Fireplace surrounds, Updated Master Bath (new tile/marble shower/floors) and renovated Full Bath w/ decorative floor tiles & tumbled marble tub. Circular flow has high ceilings in the vaulted family room, study & kitchen with skylights. The eat-in kitchen w/stainless steel Thermador double wide fridge, gas cooktop & hood vent, double ovens & excellent counter space & center island & new light fixtures. The adjoining family room with marble mosaic tiled fireplace opens to the side deck and spacious level rear lawn, A partially finished lower level has built-in bar. There's wonderful storage in full basement plus attic & 2car garage.
This property is off market, which means it's not currently listed for sale or rent on Zillow. This may be different from what's available on other websites or public sources.

