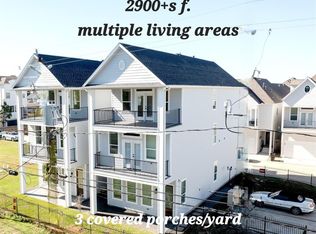Gorgeous free-standing home situated in a gated community in The Houston Heights features high ceilings, crown moulding, recessed lighting, plantation shutters, hardwood & tile floors. Foyer with space for accent furniture & wrought iron staircase leads to spacious living room with pre-wiring for surround speakers, tile surrounded gas log fireplace & glass door to balcony. Dining room illuminated by chandelier lighting flows seamlessly to kitchen with breakfast bar, 42" painted cabinets, quartz counters with subway tiled back splash, S/S appliances including a 4-burner gas cooktop, walk-in pantry & refrigerator stays. Primary suite has a walk-in closet and private bath with quartz counters, dual vessel sinks, whirlpool tub, frameless glass shower & secondary closet. Secondary bedroom with reading nook and ensuite bath includes a private balcony. First floor bedroom could be home office with nearby full bath & utility room with washer/dryer included. Quick access to major freeways!
Copyright notice - Data provided by HAR.com 2022 - All information provided should be independently verified.
House for rent
$3,300/mo
219 W 27th St UNIT C, Houston, TX 77008
3beds
2,489sqft
Price is base rent and doesn't include required fees.
Singlefamily
Available now
-- Pets
Electric, zoned, ceiling fan
Electric dryer hookup laundry
2 Attached garage spaces parking
Natural gas, zoned, fireplace
What's special
Gas log fireplacePrivate balconyHome officeHigh ceilingsRecessed lightingCrown mouldingHardwood and tile floors
- 32 days
- on Zillow |
- -- |
- -- |
Travel times
Facts & features
Interior
Bedrooms & bathrooms
- Bedrooms: 3
- Bathrooms: 4
- Full bathrooms: 3
- 1/2 bathrooms: 1
Heating
- Natural Gas, Zoned, Fireplace
Cooling
- Electric, Zoned, Ceiling Fan
Appliances
- Included: Dishwasher, Disposal, Dryer, Microwave, Oven, Refrigerator, Stove, Washer
- Laundry: Electric Dryer Hookup, In Unit, Washer Hookup
Features
- 1 Bedroom Down - Not Primary BR, Ceiling Fan(s), Crown Molding, En-Suite Bath, Formal Entry/Foyer, High Ceilings, Primary Bed - 3rd Floor, Walk In Closet, Walk-In Closet(s), Wired for Sound
- Flooring: Carpet, Tile, Wood
- Has fireplace: Yes
Interior area
- Total interior livable area: 2,489 sqft
Video & virtual tour
Property
Parking
- Total spaces: 2
- Parking features: Attached, Driveway, Covered
- Has attached garage: Yes
- Details: Contact manager
Features
- Stories: 3
- Exterior features: 0 Up To 1/4 Acre, 1 Bedroom Down - Not Primary BR, Architecture Style: Traditional, Attached, Balcony, Controlled Access, Corner Lot, Crown Molding, Driveway, Electric Dryer Hookup, Electric Gate, En-Suite Bath, Flooring: Wood, Formal Entry/Foyer, Full Size, Garage Door Opener, Gas, Gas Log, Heating system: Zoned, Heating: Gas, High Ceilings, Insulated/Low-E windows, Lot Features: Corner Lot, Street, Subdivided, Wooded, 0 Up To 1/4 Acre, Primary Bed - 3rd Floor, Sprinkler System, Street, Subdivided, Trash, View Type: South, Walk In Closet, Walk-In Closet(s), Washer Hookup, Window Coverings, Wired for Sound, Wooded
Details
- Parcel number: 1297560010007
Construction
Type & style
- Home type: SingleFamily
- Property subtype: SingleFamily
Condition
- Year built: 2008
Community & HOA
Community
- Features: Gated
Location
- Region: Houston
Financial & listing details
- Lease term: Long Term,12 Months
Price history
| Date | Event | Price |
|---|---|---|
| 4/29/2025 | Price change | $3,300-5.7%$1/sqft |
Source: | ||
| 4/3/2025 | Listed for rent | $3,500$1/sqft |
Source: | ||
![[object Object]](https://photos.zillowstatic.com/fp/45231d578b497c4254c81d3f49bfbc82-p_i.jpg)
