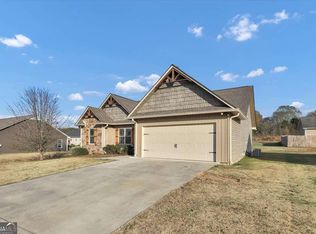Closed
$265,000
219 Village Way SW, Calhoun, GA 30701
3beds
1,333sqft
Single Family Residence
Built in 2024
0.33 Acres Lot
$272,100 Zestimate®
$199/sqft
$1,844 Estimated rent
Home value
$272,100
$237,000 - $316,000
$1,844/mo
Zestimate® history
Loading...
Owner options
Explore your selling options
What's special
Located in Westlake Village, minutes from downtown Calhoun, is a quality-built 3-bedroom, 2-bathroom home. The sustainable exterior of this new ranch is crisp white and earth tone brick. The neutral hues continue inside with modern whites and gorgeous LVP floors. As you enter through the front door, you are greeted with a generous family room featuring a striking electric fireplace, white shiplap surround and an eastern pine mantel. This open concept plan has a succession of windows in the family room, dining area and kitchen that provide bright, light-filled spaces. The kitchen provides a breakfast bar, perfect for morning coffee, granite counters and modern black hardware. The laundry room offers a sink and ample room for additional kitchen storage. A walk-in closet, and 5' shower complete the primary bedroom and bath suite. This thoughtfully designed home provides unbelievable storage in attic. A covered back porch overlooks the level back yard. This is an affordable home with a modern and simplistic feel. Up to $5,000 in buyer incentives provided through Fairway Independent Mortgage Corporation, Terry Summey, Mortgage Originator.
Zillow last checked: 8 hours ago
Listing updated: July 10, 2024 at 09:18am
Listed by:
Hanna L Pate 770-548-4587,
Century 21 The Avenues
Bought with:
, 439423
Keller Williams Northwest
Source: GAMLS,MLS#: 10313001
Facts & features
Interior
Bedrooms & bathrooms
- Bedrooms: 3
- Bathrooms: 2
- Full bathrooms: 2
- Main level bathrooms: 2
- Main level bedrooms: 3
Kitchen
- Features: Breakfast Bar, Solid Surface Counters
Heating
- Central, Electric
Cooling
- Ceiling Fan(s), Electric, Heat Pump
Appliances
- Included: Dishwasher, Electric Water Heater, Microwave
- Laundry: Other
Features
- High Ceilings, Walk-In Closet(s)
- Flooring: Vinyl
- Windows: Double Pane Windows
- Basement: None
- Attic: Pull Down Stairs
- Number of fireplaces: 1
- Fireplace features: Family Room
- Common walls with other units/homes: No Common Walls
Interior area
- Total structure area: 1,333
- Total interior livable area: 1,333 sqft
- Finished area above ground: 1,333
- Finished area below ground: 0
Property
Parking
- Parking features: Attached, Garage, Garage Door Opener
- Has attached garage: Yes
Accessibility
- Accessibility features: Accessible Entrance
Features
- Levels: One
- Stories: 1
- Body of water: None
Lot
- Size: 0.33 Acres
- Features: Level
Details
- Parcel number: 033356
Construction
Type & style
- Home type: SingleFamily
- Architectural style: Brick Front,Ranch
- Property subtype: Single Family Residence
Materials
- Vinyl Siding
- Foundation: Slab
- Roof: Other
Condition
- New Construction
- New construction: Yes
- Year built: 2024
Details
- Warranty included: Yes
Utilities & green energy
- Sewer: Public Sewer
- Water: Public
- Utilities for property: Cable Available, Electricity Available, Sewer Available, Underground Utilities, Water Available
Community & neighborhood
Security
- Security features: Carbon Monoxide Detector(s), Smoke Detector(s)
Community
- Community features: Lake
Location
- Region: Calhoun
- Subdivision: Westlake Village
HOA & financial
HOA
- Has HOA: No
- Services included: None
Other
Other facts
- Listing agreement: Exclusive Right To Sell
Price history
| Date | Event | Price |
|---|---|---|
| 7/10/2024 | Sold | $265,000-3.6%$199/sqft |
Source: | ||
| 6/20/2024 | Pending sale | $274,900$206/sqft |
Source: | ||
| 6/5/2024 | Listed for sale | $274,900$206/sqft |
Source: | ||
Public tax history
Tax history is unavailable.
Neighborhood: 30701
Nearby schools
GreatSchools rating
- 7/10Swain Elementary SchoolGrades: PK-5Distance: 3.5 mi
- 5/10Ashworth Middle SchoolGrades: 6-8Distance: 4.2 mi
- 5/10Gordon Central High SchoolGrades: 9-12Distance: 4.3 mi
Schools provided by the listing agent
- Elementary: Swain
- Middle: Ashworth
- High: Gordon Central
Source: GAMLS. This data may not be complete. We recommend contacting the local school district to confirm school assignments for this home.
Get pre-qualified for a loan
At Zillow Home Loans, we can pre-qualify you in as little as 5 minutes with no impact to your credit score.An equal housing lender. NMLS #10287.
Sell for more on Zillow
Get a Zillow Showcase℠ listing at no additional cost and you could sell for .
$272,100
2% more+$5,442
With Zillow Showcase(estimated)$277,542
