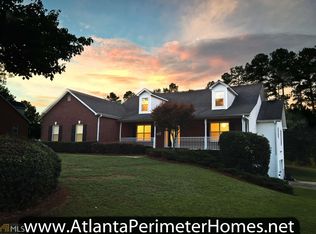Dream house! 9.5 acres, gated entry ,4 sided brick, 4 bedroom, 4.5 baths, updated kitchen, new roof, new hardwood floors, new paint, vaulted and trey ceilings, fireplace in family room (main floor) and fireplace in finished basement which is plumbed for an additional kitchen area, huge back porch, wrap around front porch, irrigation system, walk-in closets, guest suite with full bath, jack and jill bathroom, central vacuum system, stainless steel appliances, granite countertops, wrought iron pickets, laundry room with laundry chute from upstairs, home gym, recreation room, an backyard oasis-outdoor kitchen, in ground pool, brick fence, large pasture, 5 bay garage with bathroom, pole barn, private pond, kids playground. Quiet established neighborhood. Great neighbors, great school district...so many amenities with NO HOAs! A must see!!!
This property is off market, which means it's not currently listed for sale or rent on Zillow. This may be different from what's available on other websites or public sources.
