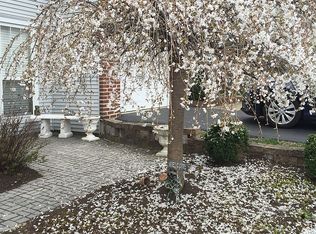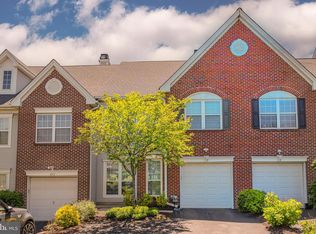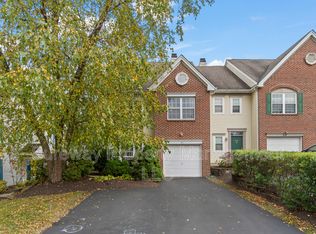Home For All Seasons ideally located in Heavenly Hilltop Location! A "Country" location mere minutes from Blue Route, Turnpike, Restaurants and Shopping! Rebel Hill is a "Sleepy Subdivision" , of Private Cul-De-Sacs, where Residents can enjoy live "The Good Life"! Luscious Lawns, Low HOA Fee, No Personal Income Tax, and Blue Ribbon Upper Merion Schools! Who said you can't have it all!! An Elegant End-Unit --rarely available -- boasting an Outstanding Open Floor Plan, Hardwood Floors on the Entire Main Level, Dentil Double Crown and Chair Moldings, and a Myriad of Designer Windows ! Opening the Decorator Blue Door, you notice the SMART Switches, smell the Fresh Designer Paint, and begin to smile. This home has been loved and updated, and you can Feel It! The "Heart" of this Home is the 2-Story Great Room showcased by a wonderful Wood-Burning Fireplace with Custom Scrolled Mantel, and Marble Hearth. Visions of reading the latest Bestseller on your new Lenovo, and watching the leaves and snowflakes fall through the Dynamite Designer Windows come to mind! A Gourmet Kitchen with High-End Kenmore Brushed Stainless Steel Appliances, Tuscan Tile Floor, Resurfaced Wood Cabinetry, Gleaming Granite and Wonderful Work Space offers a Bar Area with Seating for 2 or 3. The Delightful Dining Room with Faux Bow Window is the perfect place to Host All Your Holidays! Spring, Summer and Fall will find you enjoying the Terrific Oversize Trex Deck with Privacy Panels overlooking rolling lawn! Take the Turned Staircase, pausing in the Outstanding Overlook Area to see the Gorgeous Great Room from a different "angle". A Marvelous Master Suite awaits, replete with His and Hers Walk-In Closets, and Beautiful Bath with Wonderful Whirlpool, Design Double-Sink Granite-Topped Vanity, plus a Huge Linen Closet. While soaking in the Whirlpool you can "toss in a load" in the Upstairs Laundry with Utility Sink, Storage Cabinets, and LG's. Did I mention the Heavenly Hall Bath with Granite and Tuscan Tile or the Recently-Updated Powder Room! Take a peek at the Secret Storage Room and the Oversize 1-Car Garage. Winter, Spring, Summer or Fall, this Elegant End-Unit truly does Have it All!!
This property is off market, which means it's not currently listed for sale or rent on Zillow. This may be different from what's available on other websites or public sources.


