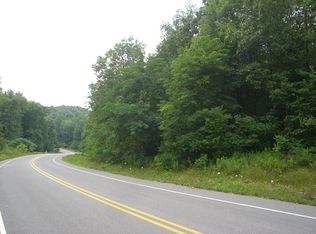Sold for $550,000 on 06/07/24
$550,000
219 Two Mile Rd, Howard, PA 16841
4beds
3,701sqft
Single Family Residence
Built in 2006
2.8 Acres Lot
$581,900 Zestimate®
$149/sqft
$3,689 Estimated rent
Home value
$581,900
$524,000 - $652,000
$3,689/mo
Zestimate® history
Loading...
Owner options
Explore your selling options
What's special
Welcome to this beautiful and spacious traditional home nestled on a substantial 2.80-acre plot. The main floor offers an expansive kitchen with modern Stainless-Steel appliances, granite, butcher block countertops, and under cabinet lighting. Connecting seamlessly to the living room and dining room, the main floor also features a large office, half bath, and a convenient laundry room. The first-floor owner suite boasts a walk-in closet, double vanity, standing shower, and separate bathtub, with access to a substantial 25x11 deck, providing a tranquil outdoor space. Upstairs is a spacious family room with access to all 3 bedrooms. A full bath off the family room, with one of the bedrooms having a private full bathroom. The walk-out lower level has additional living space with a finished rec room, office, full bath, and unfinished workshop. A retaining wall has been added by the basement walkout door. Additionally, the property features a three-car garage with storage, ample parking, storage space, hardwood and ceramic tile flooring, new carpeting, fresh paint throughout, and geothermal heat. Relaxation awaits on the front porch or back deck, offering stunning views of the well-maintained landscaping. Welcome home!
Zillow last checked: 8 hours ago
Listing updated: June 07, 2024 at 07:52am
Listed by:
Susan Rupert 814-280-0364,
Kissinger, Bigatel & Brower,
Listing Team: The Susan Rupert Team
Bought with:
Christina Monzillo, RS345762
RE/MAX Centre Realty
Source: Bright MLS,MLS#: PACE2506750
Facts & features
Interior
Bedrooms & bathrooms
- Bedrooms: 4
- Bathrooms: 5
- Full bathrooms: 4
- 1/2 bathrooms: 1
- Main level bathrooms: 2
- Main level bedrooms: 1
Basement
- Area: 821
Heating
- Heat Pump, Baseboard, Central, Wood Stove, Electric, Geothermal
Cooling
- Ceiling Fan(s), Central Air, Geothermal
Appliances
- Included: Built-In Range, Dishwasher, Disposal, Dryer, Microwave, Oven, Refrigerator, Stainless Steel Appliance(s), Washer, Electric Water Heater
- Laundry: Laundry Room
Features
- Dining Area, Entry Level Bedroom, Open Floorplan, Eat-in Kitchen, Kitchen Island, Primary Bath(s), Recessed Lighting, Bathroom - Tub Shower, Walk-In Closet(s), Block Walls
- Flooring: Carpet, Ceramic Tile, Laminate, Hardwood, Wood
- Doors: Sliding Glass
- Basement: Partially Finished,Walk-Out Access,Workshop
- Number of fireplaces: 1
- Fireplace features: Gas/Propane, Wood Burning Stove
Interior area
- Total structure area: 4,117
- Total interior livable area: 3,701 sqft
- Finished area above ground: 3,296
- Finished area below ground: 405
Property
Parking
- Total spaces: 7
- Parking features: Covered, Asphalt, Attached, Driveway
- Attached garage spaces: 3
- Uncovered spaces: 4
Accessibility
- Accessibility features: None
Features
- Levels: Three
- Stories: 3
- Patio & porch: Deck, Porch
- Pool features: None
- Has view: Yes
- View description: Trees/Woods
Lot
- Size: 2.80 Acres
- Features: Backs to Trees, Landscaped, No Thru Street, SideYard(s), Wooded, Year Round Access
Details
- Additional structures: Above Grade, Below Grade
- Parcel number: 14003,092,0000
- Zoning: R
- Special conditions: Standard
Construction
Type & style
- Home type: SingleFamily
- Architectural style: Traditional
- Property subtype: Single Family Residence
Materials
- Vinyl Siding
- Foundation: Block
- Roof: Shingle
Condition
- Very Good
- New construction: No
- Year built: 2006
Utilities & green energy
- Sewer: On Site Septic
- Water: Public
- Utilities for property: Cable Connected, Phone Available, Propane, Other, Cable, Other Internet Service
Community & neighborhood
Location
- Region: Howard
- Subdivision: Woods At Sand Ridge
- Municipality: WALKER TWP
Other
Other facts
- Listing agreement: Exclusive Right To Sell
- Listing terms: Cash,Conventional
- Ownership: Fee Simple
- Road surface type: Paved
Price history
| Date | Event | Price |
|---|---|---|
| 6/7/2024 | Sold | $550,000-5.2%$149/sqft |
Source: | ||
| 4/8/2024 | Pending sale | $579,900$157/sqft |
Source: | ||
| 10/24/2023 | Price change | $579,900-3.3%$157/sqft |
Source: | ||
| 9/16/2023 | Price change | $599,900-5.4%$162/sqft |
Source: | ||
| 8/24/2023 | Price change | $634,000-2.3%$171/sqft |
Source: | ||
Public tax history
| Year | Property taxes | Tax assessment |
|---|---|---|
| 2024 | $7,677 +3% | $120,840 |
| 2023 | $7,455 +3.9% | $120,840 +0.4% |
| 2022 | $7,175 +0.4% | $120,325 |
Find assessor info on the county website
Neighborhood: 16841
Nearby schools
GreatSchools rating
- 8/10Marion-Walker El SchoolGrades: K-5Distance: 1.7 mi
- 6/10Bellefonte Area Middle SchoolGrades: 6-8Distance: 9.3 mi
- 6/10Bellefonte Area High SchoolGrades: 9-12Distance: 9.4 mi
Schools provided by the listing agent
- District: Bellefonte Area
Source: Bright MLS. This data may not be complete. We recommend contacting the local school district to confirm school assignments for this home.

Get pre-qualified for a loan
At Zillow Home Loans, we can pre-qualify you in as little as 5 minutes with no impact to your credit score.An equal housing lender. NMLS #10287.

