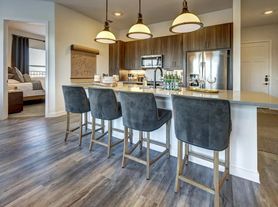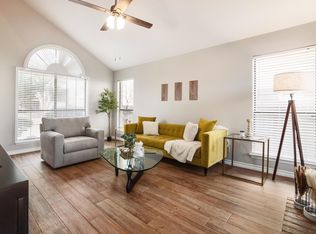Discover this spacious and energy-efficient 4-bedroom, 2.5-bath home offering over 2,800 sq. ft. of thoughtfully designed living space in the highly sought-after Forest Oaks community. Enjoy comfort and savings with a new solar panel system and Tesla battery backup, providing peace of mind and lower utility costs year-round. Inside, you'll find fresh updates including luxury vinyl plank flooring, new carpet upstairs, and neutral designer paint throughout. The open-concept layout welcomes you with a bright foyer, a cozy family room with a corner fireplace, and a chef-inspired kitchen featuring ample cabinetry and a large walk-in pantry. A flexible formal dining or office space is perfect for today's lifestyle, while the upstairs game room offers additional versatility for work or play. Unwind in the spacious primary suite boasting a spa-style bath with a garden tub, separate shower, dual vanities, and a generous walk-in closet. Step outside to enjoy a covered patio and private backyard backing to a serene greenbelt perfect for relaxing or entertaining. Residents of Forest Oaks enjoy resort-style amenities including pools, parks, and trails, along with access to top-rated Leander ISD schools: Ronald Reagan Elementary, Henry Middle, and Vista Ridge High.
House for rent
$2,795/mo
219 Tulip Trail Bnd, Cedar Park, TX 78613
4beds
2,800sqft
Price may not include required fees and charges.
Singlefamily
Available now
Cats, dogs OK
Central air, ceiling fan
Gas dryer hookup laundry
4 Attached garage spaces parking
Natural gas, wood, central, fireplace
What's special
Cozy corner fireplaceNeutral paintPrivate backyardVinyl plank flooringFresh carpetCovered patioGenerous walk-in closet
- 54 days |
- -- |
- -- |
Travel times
Looking to buy when your lease ends?
Consider a first-time homebuyer savings account designed to grow your down payment with up to a 6% match & a competitive APY.
Facts & features
Interior
Bedrooms & bathrooms
- Bedrooms: 4
- Bathrooms: 3
- Full bathrooms: 2
- 1/2 bathrooms: 1
Heating
- Natural Gas, Wood, Central, Fireplace
Cooling
- Central Air, Ceiling Fan
Appliances
- Included: Dishwasher, Disposal, Microwave, Range, Refrigerator, WD Hookup
- Laundry: Gas Dryer Hookup, Hookups, Laundry Room, Main Level, Washer Hookup
Features
- Ceiling Fan(s), Chandelier, Corain Counters, Double Vanity, Eat-in Kitchen, Entrance Foyer, Gas Dryer Hookup, High Ceilings, High Speed Internet, Interior Steps, Multiple Dining Areas, Multiple Living Areas, Open Floorplan, Pantry, Primary Bedroom on Main, Recessed Lighting, WD Hookup, Walk In Closet, Walk-In Closet(s), Washer Hookup, Wired for Data
- Flooring: Carpet, Tile
- Has fireplace: Yes
Interior area
- Total interior livable area: 2,800 sqft
Property
Parking
- Total spaces: 4
- Parking features: Attached, Driveway, Covered
- Has attached garage: Yes
- Details: Contact manager
Features
- Stories: 2
- Exterior features: Contact manager
Details
- Parcel number: R17W324014O00600008
Construction
Type & style
- Home type: SingleFamily
- Property subtype: SingleFamily
Materials
- Roof: Composition
Condition
- Year built: 2007
Community & HOA
Community
- Features: Clubhouse, Playground
Location
- Region: Cedar Park
Financial & listing details
- Lease term: 12 Months
Price history
| Date | Event | Price |
|---|---|---|
| 10/29/2025 | Price change | $2,795-3.5%$1/sqft |
Source: Unlock MLS #5989177 | ||
| 9/9/2025 | Listed for rent | $2,895$1/sqft |
Source: Unlock MLS #5989177 | ||
| 3/27/2023 | Sold | -- |
Source: | ||
| 2/28/2023 | Pending sale | $610,000$218/sqft |
Source: | ||
| 2/14/2023 | Listed for sale | $610,000-12.6%$218/sqft |
Source: | ||

