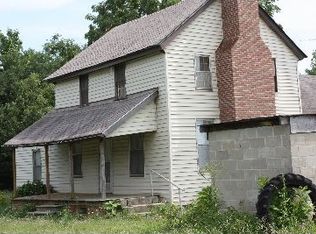Sold for $299,000
$299,000
219 Toney Creek Rd, Belton, SC 29627
3beds
1,212sqft
Single Family Residence, Residential
Built in 1966
5.87 Acres Lot
$321,900 Zestimate®
$247/sqft
$1,395 Estimated rent
Home value
$321,900
$254,000 - $406,000
$1,395/mo
Zestimate® history
Loading...
Owner options
Explore your selling options
What's special
Back on the market at no fault of its own is a homesteader's dream! 219 Toney Creek Road is a property bursting with opportunities at just under 6 acres. Barely 7 minutes from Main Street Square in Belton and only 40 minutes from Downtown Greenville, this home allows for a quiet country lifestyle while staying within a reasonable distance of the bustling city. This three bedroom, two bath house has been freshly renovated and has a brand new roof and HVAC system. From the backdoor you can enter into the spacious mudroom/laundry area which next leads you into the kitchen. Here you can find brand new cabinets, granite countertops, and the entrance to both the master and second bedroom. Walking into the master you will be greeted with a barndoor inviting you into the full master bath and walk-in closet. The third bedroom and second full bath are located just down the hall from the generous living room, which is also accessible by the front door. In the living room you will spot a wood burning fireplace (to be sold as-is). A beautiful covered front porch sits at the front of the house. Some of the highlights of this property include a live spring and Toney Creek itself. The spring once provided water to the house, although city water is now its main source. You can find a trail down the hill in the backyard to the creek where there are stepping stones to cross over to the other side. Down the hill you will also find the small structure of the old spring house (to be sold as-is).
Zillow last checked: 8 hours ago
Listing updated: September 19, 2024 at 11:50am
Listed by:
Lorien Semenach 864-979-3382,
Montgomery Realty Group, LLC
Bought with:
Christopher Horrell
Keller Williams Grv Upst
Source: Greater Greenville AOR,MLS#: 1527752
Facts & features
Interior
Bedrooms & bathrooms
- Bedrooms: 3
- Bathrooms: 2
- Full bathrooms: 2
- Main level bathrooms: 2
- Main level bedrooms: 3
Primary bedroom
- Area: 156
- Dimensions: 13 x 12
Bedroom 2
- Area: 156
- Dimensions: 13 x 12
Bedroom 3
- Area: 117
- Dimensions: 13 x 9
Primary bathroom
- Features: Full Bath, Shower Only, Walk-In Closet(s)
- Level: Main
Kitchen
- Area: 143
- Dimensions: 13 x 11
Living room
- Area: 221
- Dimensions: 17 x 13
Heating
- Electric
Cooling
- Electric
Appliances
- Included: Dishwasher, Disposal, Electric Oven, Microwave, Electric Water Heater
- Laundry: Walk-in, Electric Dryer Hookup, Stackable Accommodating, Washer Hookup, Laundry Room
Features
- Ceiling Fan(s), Ceiling Smooth, Walk-In Closet(s)
- Flooring: Luxury Vinyl
- Windows: Tilt Out Windows, Vinyl/Aluminum Trim
- Basement: None
- Number of fireplaces: 1
- Fireplace features: Wood Burning, Masonry
Interior area
- Total structure area: 1,197
- Total interior livable area: 1,212 sqft
Property
Parking
- Parking features: See Remarks, Driveway, Gravel
- Has uncovered spaces: Yes
Features
- Levels: One
- Stories: 1
- Patio & porch: Front Porch
- Waterfront features: Creek
Lot
- Size: 5.87 Acres
- Features: Sloped, Wooded, 5 - 10 Acres
- Topography: Steep
Details
- Parcel number: 2620004007000
Construction
Type & style
- Home type: SingleFamily
- Architectural style: Bungalow
- Property subtype: Single Family Residence, Residential
Materials
- Aluminum Siding
- Foundation: Crawl Space
- Roof: Architectural
Condition
- Year built: 1966
Utilities & green energy
- Sewer: Septic Tank
- Water: Public
Community & neighborhood
Community
- Community features: None
Location
- Region: Belton
- Subdivision: None
Price history
| Date | Event | Price |
|---|---|---|
| 9/13/2024 | Sold | $299,000+3.1%$247/sqft |
Source: | ||
| 8/13/2024 | Contingent | $289,900$239/sqft |
Source: | ||
| 8/7/2024 | Price change | $289,900-3%$239/sqft |
Source: | ||
| 7/15/2024 | Listed for sale | $299,000$247/sqft |
Source: | ||
| 7/5/2024 | Contingent | $299,000$247/sqft |
Source: | ||
Public tax history
| Year | Property taxes | Tax assessment |
|---|---|---|
| 2024 | -- | $3,130 |
| 2023 | $1,081 +3.2% | $3,130 |
| 2022 | $1,047 -4.5% | $3,130 +7.9% |
Find assessor info on the county website
Neighborhood: 29627
Nearby schools
GreatSchools rating
- 7/10Belton Elementary SchoolGrades: 3-5Distance: 3.8 mi
- 3/10Belton Middle SchoolGrades: 6-8Distance: 4.5 mi
- 6/10Belton Honea Path High SchoolGrades: 9-12Distance: 5.6 mi
Schools provided by the listing agent
- Elementary: Marshall Primary
- Middle: Belton
- High: Belton Honea Path
Source: Greater Greenville AOR. This data may not be complete. We recommend contacting the local school district to confirm school assignments for this home.
Get a cash offer in 3 minutes
Find out how much your home could sell for in as little as 3 minutes with a no-obligation cash offer.
Estimated market value$321,900
Get a cash offer in 3 minutes
Find out how much your home could sell for in as little as 3 minutes with a no-obligation cash offer.
Estimated market value
$321,900
