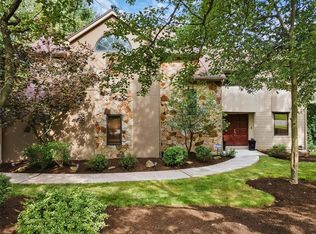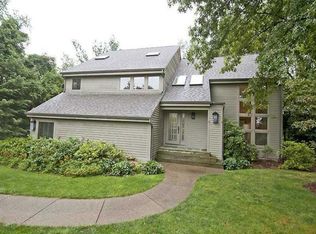An extraordinary home, an incomparable setting, and a private coveted location offer a rare find in the Fox Chapel Area school district. Oversized living areas and magnificently appointed rooms dfine this exceptional home. Thoughtful attention to detail throughout that will awe family and friends. Marble entry. Lower level offers a walkout to the manicured lawn, large room with 3 walls of windows currently being used as an excercise room, but would make a wonderful office for the owner who works from home. Bedroom, full bath, and kitchenette on lower level as well as a workshop. Four bedrooms on the second floor with two full baths; floor in master bath is heated. Expansive master bedroom. Amazing sunroom on main level which opens to a covered porch. A second deck offers a great place to sit while watching the kids sled down the hill during winter weather. Mud room from garage. Hardie board cement siding. Welcome home!
This property is off market, which means it's not currently listed for sale or rent on Zillow. This may be different from what's available on other websites or public sources.

