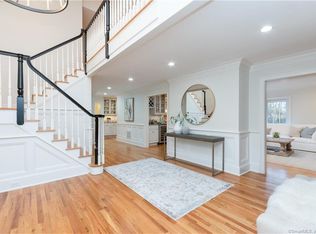Sold for $1,420,000 on 03/31/25
$1,420,000
219 Thunder Lake Road, Wilton, CT 06897
4beds
3,935sqft
Single Family Residence
Built in 1987
2.09 Acres Lot
$1,474,100 Zestimate®
$361/sqft
$6,227 Estimated rent
Home value
$1,474,100
$1.33M - $1.65M
$6,227/mo
Zestimate® history
Loading...
Owner options
Explore your selling options
What's special
Welcome to this wonderful and well cared for, 4 bedroom colonial home set on a pristine piece of property overlooking Weir Farm Pond, in one of Wilton's favorite neighborhoods, Thunder Lake. Family and friends alike will be warmly welcomed by the heart of the home upon entering the Kitchen & Family Great Room. Bright vaulted ceilings with skylights, and bay window bring in the sunlight and views of the peaceful pond. A cozy sitting area off the eat-in kitchen brings everyone together around the fireplace and entertainment center. There is plenty of room for cooking and prep along the generous sized kitchen island, and plenty of space for outdoor entertaining on the new expansive deck. A front to back formal living room with a second fireplace features views of the pond, as does the formal dining room with bay window. A private home office, over sized bonus room over the 3 car garage, and formal front foyer complete the first floor. The primary suite, with a deep walk-in closet and full ensuite bath, as well as 3 additional bedrooms, and hall bath can be found on the second floor. Approximately 4,000 sq. ft. set on a quiet property with mature trees and professional landscaping, and all conveniently located to the best of Wilton, Georgetown, and Ridgefield. Enjoy shopping and dining at all your favorite spots, parks, trails and schools are near by as well. So much to offer, this home has been freshly painted and updated, and is just waiting for the next chapter!
Zillow last checked: 8 hours ago
Listing updated: March 31, 2025 at 06:31pm
Listed by:
Kathryn Groves 203-722-0644,
Berkshire Hathaway NE Prop. 203-762-8331
Bought with:
Kim Burke, REB.0795579
Berkshire Hathaway NE Prop.
Source: Smart MLS,MLS#: 24072194
Facts & features
Interior
Bedrooms & bathrooms
- Bedrooms: 4
- Bathrooms: 3
- Full bathrooms: 2
- 1/2 bathrooms: 1
Primary bedroom
- Features: Full Bath, Stall Shower, Tub w/Shower, Walk-In Closet(s), Hardwood Floor
- Level: Upper
Bedroom
- Features: Hardwood Floor
- Level: Upper
Bedroom
- Features: Hardwood Floor
- Level: Upper
Bedroom
- Features: Hardwood Floor
- Level: Upper
Primary bathroom
- Features: Granite Counters, Double-Sink, Stall Shower, Tub w/Shower, Marble Floor
- Level: Upper
Bathroom
- Features: Granite Counters, Tub w/Shower, Tile Floor
- Level: Upper
Bathroom
- Features: Tile Floor
- Level: Main
Dining room
- Features: Bay/Bow Window, Hardwood Floor
- Level: Main
Family room
- Features: Bay/Bow Window, Skylight, Cathedral Ceiling(s), Entertainment Center, Fireplace, Hardwood Floor
- Level: Main
Kitchen
- Features: Granite Counters, Wet Bar, Kitchen Island, Pantry, Hardwood Floor
- Level: Main
Living room
- Features: Built-in Features, Fireplace, Hardwood Floor
- Level: Main
Office
- Features: Hardwood Floor
- Level: Main
Rec play room
- Features: Bookcases, Built-in Features, Ceiling Fan(s), Wall/Wall Carpet
- Level: Other
Heating
- Forced Air, Oil
Cooling
- Central Air
Appliances
- Included: Gas Cooktop, Oven, Microwave, Refrigerator, Dishwasher, Disposal, Washer, Dryer, Water Heater
- Laundry: Main Level, Mud Room
Features
- Wired for Data, Open Floorplan, Entrance Foyer, Smart Thermostat
- Windows: Storm Window(s)
- Basement: Full,Unfinished,Storage Space,Concrete
- Attic: Partially Finished,Walk-up
- Number of fireplaces: 2
- Fireplace features: Insert
Interior area
- Total structure area: 3,935
- Total interior livable area: 3,935 sqft
- Finished area above ground: 3,935
Property
Parking
- Total spaces: 3
- Parking features: Attached, Garage Door Opener
- Attached garage spaces: 3
Features
- Patio & porch: Deck
- Exterior features: Rain Gutters
- Has view: Yes
- View description: Water
- Has water view: Yes
- Water view: Water
Lot
- Size: 2.09 Acres
- Features: Wetlands, Few Trees, Borders Open Space, Cul-De-Sac, Landscaped
Details
- Parcel number: 1924193
- Zoning: R-2
Construction
Type & style
- Home type: SingleFamily
- Architectural style: Colonial
- Property subtype: Single Family Residence
Materials
- Clapboard
- Foundation: Concrete Perimeter
- Roof: Asphalt
Condition
- New construction: No
- Year built: 1987
Utilities & green energy
- Sewer: Septic Tank
- Water: Well
- Utilities for property: Underground Utilities
Green energy
- Energy efficient items: Insulation, Windows
Community & neighborhood
Community
- Community features: Golf, Health Club, Library, Medical Facilities, Playground, Private School(s), Near Public Transport, Tennis Court(s)
Location
- Region: Wilton
- Subdivision: North Wilton
Price history
| Date | Event | Price |
|---|---|---|
| 3/31/2025 | Sold | $1,420,000+9.3%$361/sqft |
Source: | ||
| 3/6/2025 | Pending sale | $1,299,000$330/sqft |
Source: | ||
| 3/5/2025 | Contingent | $1,299,000$330/sqft |
Source: | ||
| 3/5/2025 | Listed for sale | $1,299,000$330/sqft |
Source: | ||
| 3/5/2025 | Pending sale | $1,299,000$330/sqft |
Source: | ||
Public tax history
| Year | Property taxes | Tax assessment |
|---|---|---|
| 2025 | $18,505 +2% | $758,100 |
| 2024 | $18,149 +9.5% | $758,100 +33.9% |
| 2023 | $16,572 +3.6% | $566,370 |
Find assessor info on the county website
Neighborhood: 06897
Nearby schools
GreatSchools rating
- 9/10Cider Mill SchoolGrades: 3-5Distance: 3.9 mi
- 9/10Middlebrook SchoolGrades: 6-8Distance: 4 mi
- 10/10Wilton High SchoolGrades: 9-12Distance: 3.5 mi
Schools provided by the listing agent
- Elementary: Miller-Driscoll
- Middle: Middlebrook,Cider Mill
- High: Wilton
Source: Smart MLS. This data may not be complete. We recommend contacting the local school district to confirm school assignments for this home.

Get pre-qualified for a loan
At Zillow Home Loans, we can pre-qualify you in as little as 5 minutes with no impact to your credit score.An equal housing lender. NMLS #10287.
Sell for more on Zillow
Get a free Zillow Showcase℠ listing and you could sell for .
$1,474,100
2% more+ $29,482
With Zillow Showcase(estimated)
$1,503,582