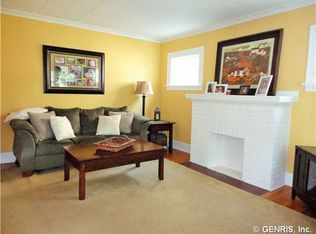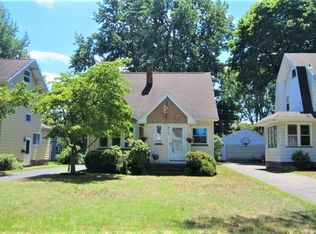Nestled on a dead end, tree lined street, this 3/4 bedroom Colonial is a MUST see! Super clean and very well maintained! Hardwood floors, solid natural wood doors and natural wood trim throughout the whole house! Modern eat in kitchen with all stainless steel appliances included! Large dining room with new slider out to the sun filled deck, well manicured rear yard and 2 car garage! The supersized family room has walls of windows for natural sunlight! Upstairs you will find 3 good sized bedrooms and a newly remodeled main bath! Walk up to the fully finished attic for an additional bedroom, rec room or office space! The basement is partially finished with a new powder room, fresh paint and flooring plus a built in bar area perfect for entertaining! This home is filled with all the charm and character you're looking for with many of the modern updates you need: newer roofs on the house and the garage, newer windows and sliding glass door, some newer appliances, the whole house was freshly painted in April, newer hot water tank and more! This one is a 10 PLUS PLUS!!
This property is off market, which means it's not currently listed for sale or rent on Zillow. This may be different from what's available on other websites or public sources.

