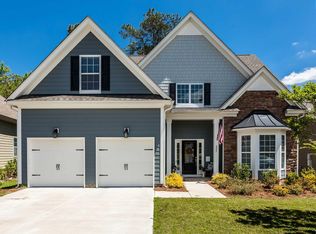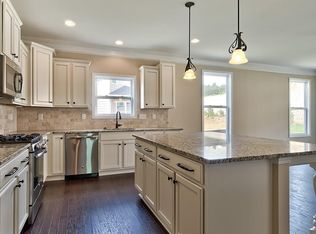Amazing, beautiful, better than new stunning home in the heart of Woodcreek Farms. Located in the village section, access to village green/play area and gazebo right on the doorstep! Open concept home with all the upgrades. Screened in back porch with windows that open to let fresh air in or keep closed for warmth, year round porch! outdoor covered patio area. Huge kitchen area which is open to the family room area. Split level plan, master on one side and 2 secondary bedrooms on the other. 4th bedroom on the second level with bath. This is a great family home and also wonderful for entertaining. Will not last long. Must see to appreciate all the home has to offer.
This property is off market, which means it's not currently listed for sale or rent on Zillow. This may be different from what's available on other websites or public sources.

