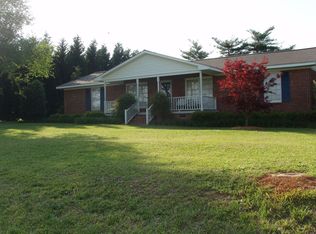Sold for $207,000
$207,000
219 Susie Rd, Belton, SC 29627
3beds
1,725sqft
Farm, Single Family Residence
Built in 1970
-- sqft lot
$235,200 Zestimate®
$120/sqft
$1,550 Estimated rent
Home value
$235,200
$219,000 - $252,000
$1,550/mo
Zestimate® history
Loading...
Owner options
Explore your selling options
What's special
Welcome home to this charming brick home located in a rural location, and only minutes from Belton and Anderson. This home has so much to offer and perfect for any family. Featuring 3 bedrooms and 2 baths plus a spacious bonus, open layout for the kitchen and family room creates a welcoming and comfortable atmosphere. Also, included is a large workshop in the back yard. This home is a must see! Call and schedule your appointment today!
Zillow last checked: 8 hours ago
Listing updated: October 09, 2024 at 06:43am
Listed by:
Paula Allen 706-491-0871,
JW Martin Real Estate
Bought with:
Andrew Smith, 129399
Clardy Real Estate
Source: WUMLS,MLS#: 20263582 Originating MLS: Western Upstate Association of Realtors
Originating MLS: Western Upstate Association of Realtors
Facts & features
Interior
Bedrooms & bathrooms
- Bedrooms: 3
- Bathrooms: 2
- Full bathrooms: 2
- Main level bathrooms: 2
- Main level bedrooms: 3
Primary bedroom
- Level: Main
- Dimensions: 12X12
Bedroom 2
- Level: Main
- Dimensions: 12X14
Bedroom 3
- Level: Main
- Dimensions: 12X14
Primary bathroom
- Level: Main
- Dimensions: 6X10
Bonus room
- Level: Main
- Dimensions: 20X14
Kitchen
- Features: Eat-in Kitchen
- Level: Main
- Dimensions: 12X12
Laundry
- Level: Main
- Dimensions: 5X14
Living room
- Level: Main
- Dimensions: 12X18
Heating
- Central, Electric
Cooling
- Central Air, Electric
Appliances
- Included: Dishwasher, Smooth Cooktop
Features
- Bath in Primary Bedroom, Main Level Primary, Window Treatments
- Flooring: Carpet, Luxury Vinyl Plank
- Windows: Blinds
- Basement: Daylight,Crawl Space
Interior area
- Total interior livable area: 1,725 sqft
- Finished area above ground: 1,725
- Finished area below ground: 0
Property
Parking
- Parking features: None
Features
- Levels: One
- Stories: 1
Lot
- Features: Not In Subdivision, Outside City Limits, Other, See Remarks
Details
- Parcel number: 2470203012
Construction
Type & style
- Home type: SingleFamily
- Architectural style: Farmhouse
- Property subtype: Farm, Single Family Residence
Materials
- Brick
- Foundation: Crawlspace
- Roof: Composition,Shingle
Condition
- Year built: 1970
Utilities & green energy
- Sewer: Septic Tank
- Water: Public
- Utilities for property: Septic Available, Water Available
Community & neighborhood
Location
- Region: Belton
HOA & financial
HOA
- Has HOA: No
Other
Other facts
- Listing agreement: Exclusive Agency
Price history
| Date | Event | Price |
|---|---|---|
| 8/18/2023 | Sold | $207,000-3.3%$120/sqft |
Source: | ||
| 7/19/2023 | Contingent | $214,000$124/sqft |
Source: | ||
| 7/1/2023 | Listed for sale | $214,000$124/sqft |
Source: | ||
| 6/20/2023 | Pending sale | $214,000$124/sqft |
Source: | ||
| 6/18/2023 | Listed for sale | $214,000$124/sqft |
Source: | ||
Public tax history
| Year | Property taxes | Tax assessment |
|---|---|---|
| 2024 | -- | $8,280 +66.3% |
| 2023 | $1,505 +3.1% | $4,980 |
| 2022 | $1,460 +9.5% | $4,980 +22.4% |
Find assessor info on the county website
Neighborhood: 29627
Nearby schools
GreatSchools rating
- 5/10Cedar Grove Elementary SchoolGrades: PK-5Distance: 2 mi
- 6/10Palmetto Middle SchoolGrades: 6-8Distance: 4.5 mi
- 7/10Palmetto High SchoolGrades: 9-12Distance: 4.6 mi
Schools provided by the listing agent
- Elementary: Belton Elem
- Middle: Belton Middle
- High: Bel-Hon Pth Hig
Source: WUMLS. This data may not be complete. We recommend contacting the local school district to confirm school assignments for this home.

Get pre-qualified for a loan
At Zillow Home Loans, we can pre-qualify you in as little as 5 minutes with no impact to your credit score.An equal housing lender. NMLS #10287.
