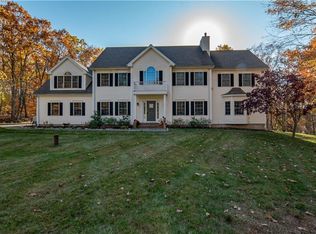They don't call the street Sunset Ridge for nothing Enjoy spectacular sunsets from your family room windows The large family room also has wood burning fireplace ,cathedral ceiling and french doors leading to deck. The eat in kitchen is complete with large pantry, built-in desk, breakfast bar, hardwood floors and second set of french doors leading to deck. Nice size formal dining room and first floor office with hardwood floors. An additional study and half bath complete the first floor. The master bedroom is fully carpeted, walk-in closet and a full bath with jetted tub and walk-in shower. Three other good size bedrooms and full bath finish the upper level. The basement has storage room and finished recreational room. Relax on your large front porch or back deck admiring your very private park like 3.12 acre yard. Highly sought after neighborhood and desirable Location Watch Video
This property is off market, which means it's not currently listed for sale or rent on Zillow. This may be different from what's available on other websites or public sources.

