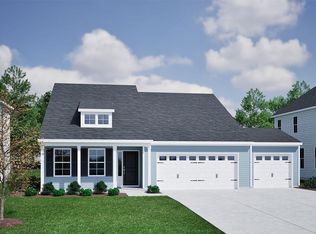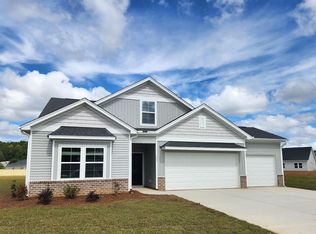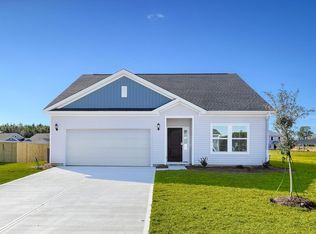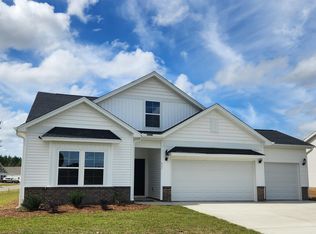The Abbeville in new, growing community in Conway, SC is a cozy three-bedroom, two-bathroom home that is the perfect blend of comfort and convenience. Although not pictured, this home has a THREE-CAR GARAGE! The welcoming layout features a spacious living area that seamlessly connects to a well-appointed kitchen, ideal for everyday living and entertaining. The primary bedroom offers a peaceful retreat with its own en-suite bathroom, while the two additional bedrooms are perfect for loved ones, guests, or a home office. With its thoughtful design and modern amenities, this home offers a cozy yet functional living space in a fantastic location, just minutes from Conway's charming downtown and very convenient to the greater Myrtle Beach area. We have a completed model of this home nearby, so come meet us and see it for yourself. Call for your private showing!
This property is off market, which means it's not currently listed for sale or rent on Zillow. This may be different from what's available on other websites or public sources.




