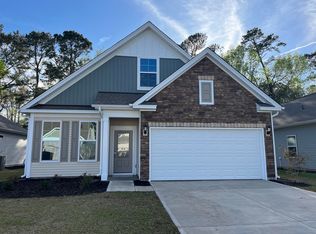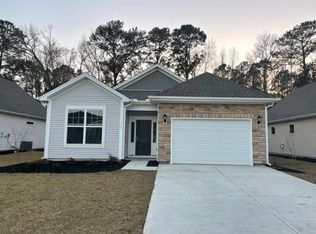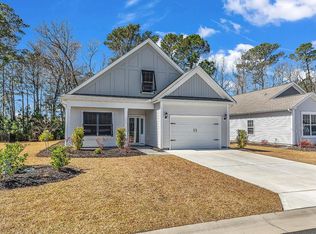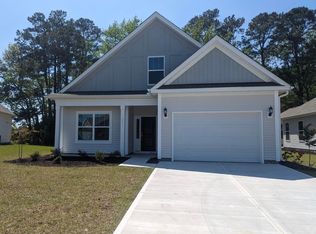Sold for $355,000 on 03/30/23
$355,000
219 Sundew Loop, Little River, SC 29566
3beds
2,205sqft
SingleFamily
Built in 2023
-- sqft lot
$369,200 Zestimate®
$161/sqft
$2,199 Estimated rent
Home value
$369,200
$351,000 - $388,000
$2,199/mo
Zestimate® history
Loading...
Owner options
Explore your selling options
What's special
The Jasmine is a open floor plan. The family room is complete with tray ceiling and gas fireplace. The kitchen is enhanced with grey cabinets, quartz countertops, gas range, pantry, pendant lights over the counter height island with seating and single bowl stainless steel under mount sink. The primary suite located on the main floor and on the rear of the home is complete with tray ceiling, 5' tile shower with shampoo shelves, glass enclosure, comfort height toilet, linen closet, framed mirror and ample walk-in closet which is open to the laundry room. Off the beautiful foyer entry complete with crown molding and judges panels is the guest suite with linen. The garage entry includes a coat closet. The garage includes garage door openers and a utility sink. The generous third bedroom is located on the second floor and includes two closets and it's own bathroom. Additionally, on the second floor is a full height door entry in to the spacious attic storage area. Other features of this home include a cozy front porch, covered rear porch with ceiling fan and a grilling pad with gas line for your grill. Your yard is fully sodded and has irrigation. Picture for representation only..
Price history
| Date | Event | Price |
|---|---|---|
| 3/30/2023 | Sold | $355,000-7.7%$161/sqft |
Source: Agent Provided Report a problem | ||
| 9/23/2022 | Listed for sale | $384,436$174/sqft |
Source: | ||
Public tax history
Tax history is unavailable.
Neighborhood: 29566
Nearby schools
GreatSchools rating
- 6/10Waterway ElementaryGrades: PK-5Distance: 4 mi
- 8/10North Myrtle Beach Middle SchoolGrades: 6-8Distance: 3.8 mi
- 6/10North Myrtle Beach High SchoolGrades: 9-12Distance: 2.9 mi
Schools provided by the listing agent
- Elementary: Waterway Elementary School
- Middle: North Myrtle Beach Middle School
- High: North Myrtle Beach High School
- District: Horry 01 School District
Source: The MLS. This data may not be complete. We recommend contacting the local school district to confirm school assignments for this home.

Get pre-qualified for a loan
At Zillow Home Loans, we can pre-qualify you in as little as 5 minutes with no impact to your credit score.An equal housing lender. NMLS #10287.
Sell for more on Zillow
Get a free Zillow Showcase℠ listing and you could sell for .
$369,200
2% more+ $7,384
With Zillow Showcase(estimated)
$376,584


