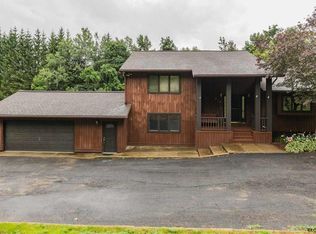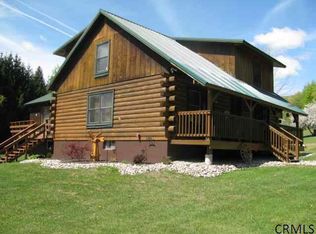Great Contemporary home with 4 staggered levels, 4 bedrooms,2.5 baths,family room,living room,dining room, over-sized heated 2 car attached garage, laundry room, walk out basement to patio, sliding doors to big deck overlooking in ground pool, vaulted ceilings, sliding doors and small deck off master bedroom. Brand new carpets, SS appliances New high efficiency furnace, new hw tank and much more
This property is off market, which means it's not currently listed for sale or rent on Zillow. This may be different from what's available on other websites or public sources.

