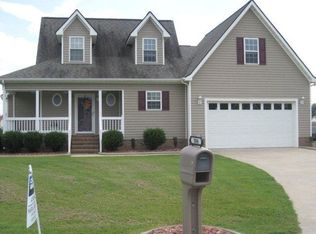Sold for $258,000
$258,000
219 Striding Ridge Drive, Goldsboro, NC 27534
3beds
1,792sqft
Single Family Residence
Built in 2003
0.34 Acres Lot
$265,700 Zestimate®
$144/sqft
$1,838 Estimated rent
Home value
$265,700
Estimated sales range
Not available
$1,838/mo
Zestimate® history
Loading...
Owner options
Explore your selling options
What's special
Impeccable 3-bedroom, 2-bathroom ranch home situated in the Woodcroft subdivision. This residence boasts a split floor plan adorned with stunning luxury vinyl flooring. The spacious kitchen is equipped with a tile backsplash and stainless steel appliances. The large primary suite features dual vanities, a soaking tub, and a walk-in closet, while the opposite side of the house includes two additional generous bedrooms and a bathroom. The upper level showcases an expansive bonus room. Enjoy the outdoors on your charming rocking chair front porch or relax on the deck in the backyard. The property also includes a fenced yard. No HOA.
Zillow last checked: 8 hours ago
Listing updated: May 30, 2025 at 08:16am
Listed by:
Ian Veling 919-586-1798,
Keller Williams Realty Platinum - Garner-Clayton
Bought with:
Leatrice Tinsley, 296574
Coldwell Banker Howard Perry & Walston
Source: Hive MLS,MLS#: 100499836 Originating MLS: Johnston County Association of REALTORS
Originating MLS: Johnston County Association of REALTORS
Facts & features
Interior
Bedrooms & bathrooms
- Bedrooms: 3
- Bathrooms: 2
- Full bathrooms: 2
Primary bedroom
- Level: Main
- Dimensions: 11.83 x 14
Bedroom 2
- Level: Main
- Dimensions: 11.83 x 12.17
Bedroom 3
- Level: Main
- Dimensions: 11.83 x 13.67
Bathroom 1
- Level: Main
- Dimensions: 9.67 x 10
Bonus room
- Level: Upper
- Dimensions: 12.5 x 20.75
Breakfast nook
- Level: Main
- Dimensions: 8.58 x 11.58
Dining room
- Level: Main
- Dimensions: 11.42 x 12.42
Kitchen
- Level: Main
- Dimensions: 7.67 x 9.08
Laundry
- Level: Main
- Dimensions: 5.58 x 6.25
Living room
- Level: Main
- Dimensions: 13.5 x 16.08
Heating
- Heat Pump, Electric
Cooling
- Heat Pump
Appliances
- Laundry: Laundry Room
Features
- Master Downstairs, Gas Log
- Has fireplace: Yes
- Fireplace features: Gas Log
Interior area
- Total structure area: 1,792
- Total interior livable area: 1,792 sqft
Property
Parking
- Total spaces: 2
- Parking features: Concrete
Features
- Levels: One and One Half
- Stories: 2
- Patio & porch: Deck, Porch
- Fencing: Wood
Lot
- Size: 0.34 Acres
Details
- Parcel number: 3632423552
- Zoning: Residential
- Special conditions: Standard
Construction
Type & style
- Home type: SingleFamily
- Property subtype: Single Family Residence
Materials
- Vinyl Siding
- Foundation: Brick/Mortar
- Roof: Shingle
Condition
- New construction: No
- Year built: 2003
Utilities & green energy
- Sewer: Septic Tank
- Water: Public
- Utilities for property: Water Available
Community & neighborhood
Location
- Region: Goldsboro
- Subdivision: Woodcroft
Other
Other facts
- Listing agreement: Exclusive Right To Sell
- Listing terms: Cash,Conventional,FHA,USDA Loan,VA Loan
Price history
| Date | Event | Price |
|---|---|---|
| 5/28/2025 | Sold | $258,000-0.8%$144/sqft |
Source: | ||
| 4/12/2025 | Pending sale | $260,000$145/sqft |
Source: | ||
| 4/8/2025 | Listed for sale | $260,000+25%$145/sqft |
Source: | ||
| 5/26/2022 | Listing removed | -- |
Source: | ||
| 9/30/2021 | Listing removed | -- |
Source: | ||
Public tax history
| Year | Property taxes | Tax assessment |
|---|---|---|
| 2025 | $1,867 +27.8% | $261,130 +55.3% |
| 2024 | $1,461 +3% | $168,110 |
| 2023 | $1,419 | $168,110 |
Find assessor info on the county website
Neighborhood: 27534
Nearby schools
GreatSchools rating
- 4/10Northeast Elementary SchoolGrades: PK-5Distance: 2.8 mi
- 8/10Norwayne Middle SchoolGrades: 6-8Distance: 5.9 mi
- 4/10Charles B Aycock High SchoolGrades: 9-12Distance: 6.7 mi
Schools provided by the listing agent
- Elementary: Northeast
- Middle: Norwayne
- High: Charles Aycock
Source: Hive MLS. This data may not be complete. We recommend contacting the local school district to confirm school assignments for this home.
Get pre-qualified for a loan
At Zillow Home Loans, we can pre-qualify you in as little as 5 minutes with no impact to your credit score.An equal housing lender. NMLS #10287.
