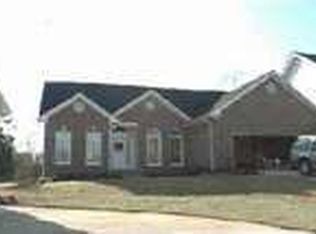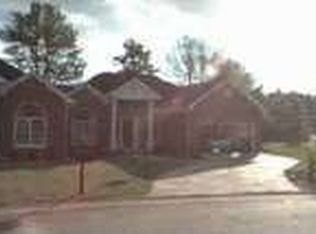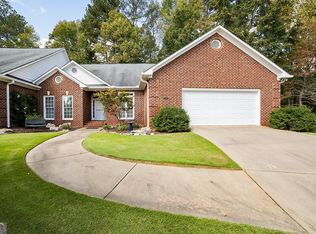Spacious one level home in East Athens ,convenient to shopping, entertainment, dining, UGA,Oconee County and so much more. As you enter this home you will find hardwood floors leading from the foyer into the kitchen that has been updated with new cabinets, granite counters, tile back spalsh,Elfa pantry. There is a breakfast area adjacent to the kitchen. The Laundry Room w/ cabinets is between the Kitchen and garage. Family room has a gas log fireplace, vaulted ceilings and access to deck and back yard. The Master features en-suite bath with shower, garden tub and Large walk in closet. There is a second bedroom and full bath and a Living Room flanked w/columns for a Dining Room. office, sitting area or other uses. HOA covers lawn care, pool, clubhouse.
This property is off market, which means it's not currently listed for sale or rent on Zillow. This may be different from what's available on other websites or public sources.



