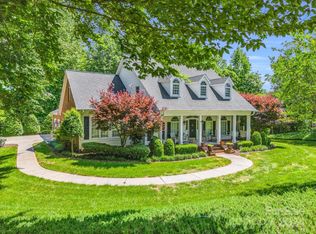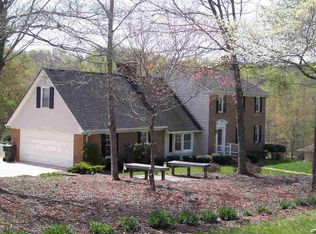Closed
$510,000
219 Squirrel Den Rd, Rutherfordton, NC 28139
4beds
2,942sqft
Single Family Residence
Built in 1994
1.1 Acres Lot
$538,500 Zestimate®
$173/sqft
$2,183 Estimated rent
Home value
$538,500
$501,000 - $576,000
$2,183/mo
Zestimate® history
Loading...
Owner options
Explore your selling options
What's special
Beautiful family home in the desirable Forest Hills subdivision. This lovely home is situated on a 1.1 acre lot and
features 4 bedrooms and 3.5 baths. A spacious open kitchen and family room area with a fireplace. The main floor also features a living room, dining room and laundry room. Upstairs you will find the primary suite with a shower,
large tub, double sinks and a walk-in closet. Two more bedrooms, a bathroom and a bonus room with private bath are also on this floor. The basement is partially finished with a fireplace and tons of extra space. There are two outside entrances leading to the patio. Plenty of room to relax and enjoy the outdoors on the recently rebuilt back
deck. A side facing 2-car garage located on the main level. Conveniently located near hospital, downtown Rutherfordton, park and walking trails.
Zillow last checked: 8 hours ago
Listing updated: July 02, 2024 at 01:17pm
Listing Provided by:
Peggy Koone peggymkoone@gmail.com,
Matheny Real Estate
Bought with:
Mary Bartek
Mountain Partners, LLC
Source: Canopy MLS as distributed by MLS GRID,MLS#: 4149718
Facts & features
Interior
Bedrooms & bathrooms
- Bedrooms: 4
- Bathrooms: 4
- Full bathrooms: 3
- 1/2 bathrooms: 1
Primary bedroom
- Level: Upper
Primary bedroom
- Level: Upper
Bedroom s
- Level: Upper
Bedroom s
- Level: Upper
Bedroom s
- Level: Upper
Bedroom s
- Level: Upper
Bedroom s
- Level: Upper
Bedroom s
- Level: Upper
Bathroom full
- Level: Upper
Bathroom full
- Level: Upper
Bathroom full
- Level: Upper
Bathroom half
- Level: Main
Bathroom full
- Level: Upper
Bathroom full
- Level: Upper
Bathroom full
- Level: Upper
Bathroom half
- Level: Main
Heating
- Central, Electric, Heat Pump
Cooling
- Ceiling Fan(s), Central Air, Electric, Heat Pump
Appliances
- Included: Dishwasher, Electric Range, Electric Water Heater, Microwave, Refrigerator
- Laundry: Electric Dryer Hookup, Inside, Laundry Room, Main Level, Sink, Washer Hookup
Features
- Flooring: Carpet, Concrete, Tile, Wood
- Basement: Exterior Entry,Full,Partially Finished,Storage Space,Walk-Out Access
- Fireplace features: Family Room, Wood Burning
Interior area
- Total structure area: 2,390
- Total interior livable area: 2,942 sqft
- Finished area above ground: 2,390
- Finished area below ground: 552
Property
Parking
- Total spaces: 2
- Parking features: Driveway, Attached Garage, Garage Door Opener, Garage Faces Side, Garage on Main Level
- Attached garage spaces: 2
- Has uncovered spaces: Yes
Features
- Levels: Two
- Stories: 2
- Patio & porch: Deck, Patio
Lot
- Size: 1.10 Acres
- Features: Sloped, Wooded
Details
- Parcel number: 1616255
- Zoning: R26L
- Special conditions: Estate
Construction
Type & style
- Home type: SingleFamily
- Property subtype: Single Family Residence
Materials
- Brick Partial, Vinyl
- Roof: Composition
Condition
- New construction: No
- Year built: 1994
Utilities & green energy
- Sewer: Public Sewer
- Water: City
- Utilities for property: Cable Available
Community & neighborhood
Security
- Security features: Smoke Detector(s)
Location
- Region: Rutherfordton
- Subdivision: Forest Hills
Other
Other facts
- Listing terms: Cash,Conventional
- Road surface type: Brick, Concrete, Paved
Price history
| Date | Event | Price |
|---|---|---|
| 7/2/2024 | Sold | $510,000-5.5%$173/sqft |
Source: | ||
| 6/12/2024 | Listed for sale | $539,900$184/sqft |
Source: | ||
Public tax history
| Year | Property taxes | Tax assessment |
|---|---|---|
| 2024 | $4,554 +0.1% | $491,400 |
| 2023 | $4,549 +21.2% | $491,400 +55.7% |
| 2022 | $3,754 +4.4% | $315,600 |
Find assessor info on the county website
Neighborhood: 28139
Nearby schools
GreatSchools rating
- 4/10Rutherfordton Elementary SchoolGrades: PK-5Distance: 1.4 mi
- 4/10R-S Middle SchoolGrades: 6-8Distance: 2.6 mi
- 4/10R-S Central High SchoolGrades: 9-12Distance: 3.4 mi
Schools provided by the listing agent
- Elementary: Rutherfordton
- Middle: R-S Middle
- High: R-S Central
Source: Canopy MLS as distributed by MLS GRID. This data may not be complete. We recommend contacting the local school district to confirm school assignments for this home.
Get pre-qualified for a loan
At Zillow Home Loans, we can pre-qualify you in as little as 5 minutes with no impact to your credit score.An equal housing lender. NMLS #10287.

