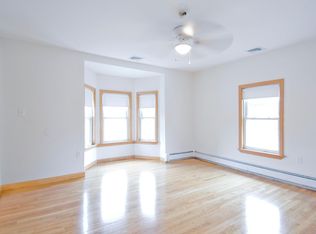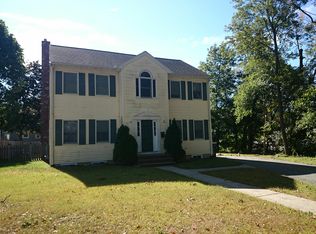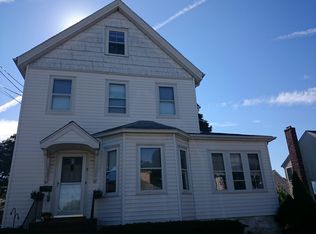Move in condition and meticulously maintained by long term owner. White picket fence surrounds this adorable home. Hardwood floors throughout, newer windows, fireplace living room, first floor master bedroom has access to addition of "extra room" offers multiple uses, loads of windows, fully enclosed yard, two nice sized bedrooms on 2nd floor, young roof, young fhw gas heat, and Central Air! Convenient location, bus stop right outside your door, walk to grocery store, quick highway access. This little house is a gem! You will love it! No open houses, by appointment only with notice (after 10:30am please).
This property is off market, which means it's not currently listed for sale or rent on Zillow. This may be different from what's available on other websites or public sources.


