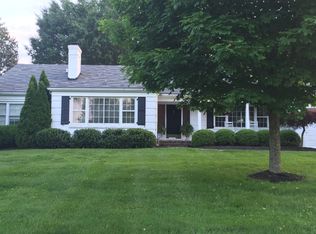Sold for $1,275,000 on 11/27/24
$1,275,000
219 Smithfield Rd, Louisville, KY 40207
5beds
6,464sqft
Single Family Residence
Built in 1953
0.38 Acres Lot
$1,307,100 Zestimate®
$197/sqft
$5,872 Estimated rent
Home value
$1,307,100
$1.22M - $1.40M
$5,872/mo
Zestimate® history
Loading...
Owner options
Explore your selling options
What's special
Don't miss this rare opportunity to live in style inside the Watterson. This special house has been thoughtfully remodeled an renovated. Highlights include a spacious, recently updated kitchen with top-of-line appliances, full-size refrigerator and freezer, a bar/coffee area with cold drawers, wine refrigerator, and ice maker, and countertop for bar stools, plus space for a kitchen table. You'll love the vaulted living room with remote-operated gas fireplace and lots of natural light. The primary suite is spacious and includes custom built his and her walk-in closets. The second floor has two bedrooms with extra space for hanging out, as well as an updated full bathroom. The finished basement, includes a media room, gym, and billiards area, as well as a second kitchen and full bath. The landscaping in the front and backyards has been professionally designed and installed and adds both aesthetic value and privacy. You've got to see this house to appreciate all that it offers. Schedule a private showing today.
Zillow last checked: 8 hours ago
Listing updated: January 28, 2025 at 05:37am
Listed by:
Jennifer Mutwalli,
Skelton Company REALTORS,
Morgan Diebold 502-899-9922
Bought with:
Pamela Lawson, 217981
Lenihan Sotheby's International Realty
Source: GLARMLS,MLS#: 1670811
Facts & features
Interior
Bedrooms & bathrooms
- Bedrooms: 5
- Bathrooms: 5
- Full bathrooms: 4
- 1/2 bathrooms: 1
Primary bedroom
- Level: First
Bedroom
- Level: First
Bedroom
- Level: First
Bedroom
- Level: Second
Bedroom
- Level: Second
Primary bathroom
- Level: First
Half bathroom
- Level: First
Full bathroom
- Level: First
Full bathroom
- Level: Second
Full bathroom
- Level: Basement
Dining area
- Level: First
Exercise room
- Level: Basement
Family room
- Level: First
Foyer
- Level: First
Game room
- Level: Basement
Kitchen
- Level: First
Laundry
- Level: First
Media room
- Level: Basement
Mud room
- Level: First
Heating
- Electric, MiniSplit/Ductless
Cooling
- Ductless, Central Air
Features
- Basement: Finished
- Number of fireplaces: 2
Interior area
- Total structure area: 4,447
- Total interior livable area: 6,464 sqft
- Finished area above ground: 4,447
- Finished area below ground: 2,017
Property
Parking
- Total spaces: 2
- Parking features: Off Street, Attached, Entry Front
- Attached garage spaces: 2
- Has uncovered spaces: Yes
Features
- Stories: 2
- Patio & porch: Deck
- Exterior features: See Remarks
- Fencing: Partial,Wood
Lot
- Size: 0.38 Acres
Details
- Additional structures: Outbuilding
- Parcel number: 037000070000
Construction
Type & style
- Home type: SingleFamily
- Architectural style: Ranch
- Property subtype: Single Family Residence
Materials
- Brick Veneer, Brick
- Foundation: Concrete Perimeter
- Roof: Rubber,Shingle
Condition
- Year built: 1953
Utilities & green energy
- Sewer: Public Sewer
- Water: Public
- Utilities for property: Electricity Connected
Community & neighborhood
Location
- Region: Louisville
- Subdivision: Smithfield
HOA & financial
HOA
- Has HOA: Yes
- HOA fee: $150 annually
Price history
| Date | Event | Price |
|---|---|---|
| 11/27/2024 | Sold | $1,275,000+8.5%$197/sqft |
Source: | ||
| 9/22/2024 | Pending sale | $1,175,000$182/sqft |
Source: | ||
| 9/18/2024 | Listed for sale | $1,175,000+70.3%$182/sqft |
Source: | ||
| 8/21/2014 | Sold | $690,000$107/sqft |
Source: Public Record Report a problem | ||
Public tax history
| Year | Property taxes | Tax assessment |
|---|---|---|
| 2021 | $8,550 +7.1% | $686,630 -0.5% |
| 2020 | $7,983 | $690,000 |
| 2019 | $7,983 +3.3% | $690,000 |
Find assessor info on the county website
Neighborhood: 40207
Nearby schools
GreatSchools rating
- 8/10Dunn Elementary SchoolGrades: K-5Distance: 0.3 mi
- 5/10Kammerer Middle SchoolGrades: 6-8Distance: 1.6 mi
- 8/10Ballard High SchoolGrades: 9-12Distance: 1.3 mi

Get pre-qualified for a loan
At Zillow Home Loans, we can pre-qualify you in as little as 5 minutes with no impact to your credit score.An equal housing lender. NMLS #10287.
Sell for more on Zillow
Get a free Zillow Showcase℠ listing and you could sell for .
$1,307,100
2% more+ $26,142
With Zillow Showcase(estimated)
$1,333,242