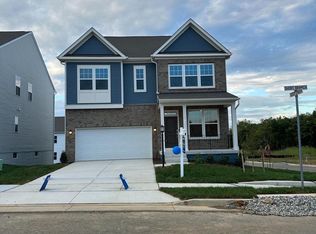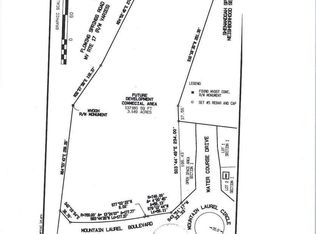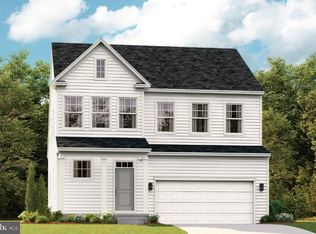Sold for $439,990
$439,990
219 Short Br, Ranson, WV 25438
4beds
3,451sqft
Single Family Residence
Built in 2023
5,550 Square Feet Lot
$471,600 Zestimate®
$127/sqft
$3,107 Estimated rent
Home value
$471,600
$448,000 - $495,000
$3,107/mo
Zestimate® history
Loading...
Owner options
Explore your selling options
What's special
Welcome to your new Lennar dream home in Shenandoah Springs! This beautiful colonial home boats a spacious 1st-floor owner's suite that provides the ultimate in comfort and convenience. Entertain in style with the home's gourmet kitchen, complete with high-end finishes and modern appliances that are sure to impress your guests. Need more space? You'll love the partially finished level walkout basement with a full bath and an additional bedroom, perfect for guests, in-laws, or a home office. Upstairs, two additional bedrooms, and a large loft offer plenty of room for family and friends. The loft overlooks the great room below, creating an open and airy feel throughout the home. This stunning colonial home is located in the desirable Shenandoah Springs subdivision, a community known for its scenic beauty and convenient location. Don't miss out on this incredible opportunity to own your dream home!
Zillow last checked: 8 hours ago
Listing updated: August 09, 2023 at 01:34pm
Listed by:
Joleen Haymaker 540-336-8551,
RE/MAX 1st Realty
Bought with:
Michelle Brannan, 230302503
Dandridge Realty Group, LLC
Source: Bright MLS,MLS#: WVJF2007804
Facts & features
Interior
Bedrooms & bathrooms
- Bedrooms: 4
- Bathrooms: 4
- Full bathrooms: 3
- 1/2 bathrooms: 1
- Main level bathrooms: 2
- Main level bedrooms: 1
Basement
- Area: 1351
Heating
- Central, Heat Pump, Programmable Thermostat, Electric
Cooling
- Central Air, Electric
Appliances
- Included: Microwave, Cooktop, Dishwasher, Disposal, Ice Maker, Double Oven, Refrigerator, Stainless Steel Appliance(s), Water Heater, Electric Water Heater
- Laundry: Hookup, Main Level
Features
- Breakfast Area, Family Room Off Kitchen, Open Floorplan, Eat-in Kitchen, Kitchen - Gourmet, Kitchen Island, Bathroom - Stall Shower, Walk-In Closet(s), 2 Story Ceilings, 9'+ Ceilings, High Ceilings, Vaulted Ceiling(s)
- Flooring: Carpet, Ceramic Tile, Laminate
- Windows: Double Pane Windows, Low Emissivity Windows, Screens
- Basement: Full,Partially Finished,Concrete,Rear Entrance,Walk-Out Access
- Has fireplace: No
Interior area
- Total structure area: 3,622
- Total interior livable area: 3,451 sqft
- Finished area above ground: 2,271
- Finished area below ground: 1,180
Property
Parking
- Total spaces: 2
- Parking features: Garage Faces Front, Garage Door Opener, Concrete, Attached, Driveway, On Street
- Attached garage spaces: 2
- Has uncovered spaces: Yes
Accessibility
- Accessibility features: None
Features
- Levels: Three
- Stories: 3
- Pool features: Community
Lot
- Size: 5,550 sqft
- Features: Rear Yard
Details
- Additional structures: Above Grade, Below Grade
- Parcel number: NO TAX RECORD
- Zoning: RESIDENTIAL
- Special conditions: Standard
Construction
Type & style
- Home type: SingleFamily
- Architectural style: Colonial
- Property subtype: Single Family Residence
Materials
- Frame, Vinyl Siding
- Foundation: Concrete Perimeter
- Roof: Asphalt
Condition
- Excellent
- New construction: Yes
- Year built: 2023
Details
- Builder model: Laurel
- Builder name: Lennar Homes
Utilities & green energy
- Electric: 200+ Amp Service
- Sewer: Public Sewer
- Water: Public
- Utilities for property: Cable Connected, Underground Utilities, Broadband, Cable
Community & neighborhood
Security
- Security features: Carbon Monoxide Detector(s), Smoke Detector(s)
Location
- Region: Ranson
- Subdivision: Shenandoah Springs
HOA & financial
HOA
- Has HOA: Yes
- HOA fee: $40 monthly
Other
Other facts
- Listing agreement: Exclusive Right To Sell
- Listing terms: Cash,Conventional,FHA,USDA Loan,VA Loan
- Ownership: Fee Simple
- Road surface type: Black Top
Price history
| Date | Event | Price |
|---|---|---|
| 8/9/2023 | Sold | $439,990$127/sqft |
Source: | ||
| 5/22/2023 | Contingent | $439,990$127/sqft |
Source: | ||
| 5/8/2023 | Listed for sale | $439,990$127/sqft |
Source: | ||
Public tax history
Tax history is unavailable.
Neighborhood: 25438
Nearby schools
GreatSchools rating
- 4/10T A Lowery Elementary SchoolGrades: PK-5Distance: 3.5 mi
- 7/10Wildwood Middle SchoolGrades: 6-8Distance: 3.4 mi
- 7/10Jefferson High SchoolGrades: 9-12Distance: 3.1 mi
Schools provided by the listing agent
- Elementary: Ranson
- Middle: Charles Town
- High: Jefferson
- District: Jefferson County Schools
Source: Bright MLS. This data may not be complete. We recommend contacting the local school district to confirm school assignments for this home.
Get a cash offer in 3 minutes
Find out how much your home could sell for in as little as 3 minutes with a no-obligation cash offer.
Estimated market value$471,600
Get a cash offer in 3 minutes
Find out how much your home could sell for in as little as 3 minutes with a no-obligation cash offer.
Estimated market value
$471,600


