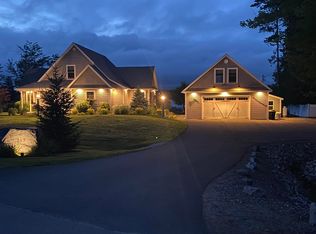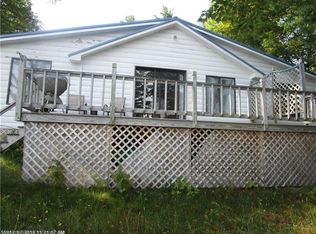Rare opportunity to own a beautiful custom home on Chemo Pond in Clifton. Large lot w/187+ ft of water frontage. Meticulously landscaped w/many perennial gardens & blueberry bushes. Large fenced yard w/outdoor kitchen w/pergola. Come enjoy campfires & listening to the loons. Home is only 5 years old. Custom kitchen w/ soapstone counters & large pantry. Hrdwd floors w/radiant heat & double gas fireplace keep you cozy & warm. Heat pump is a great supplement to take the chill off or keep cool on hot summer days. Boasts 3 bdrms w/lg master w/walk in closet & master bath. One bdrm currently utilized as sunroom. 2 ½ baths w/beautiful custom vanities. Vaulted ceiling & wall to wall windows & sliding doors, give expansive views of the lake from every room so you never miss the beauty of the lake. Lg 2+ heated garage w/bonus room above currently used as home office & exercise room. Security system w/cameras for peace of mind.
This property is off market, which means it's not currently listed for sale or rent on Zillow. This may be different from what's available on other websites or public sources.


