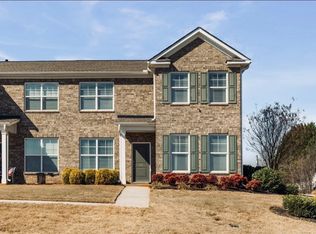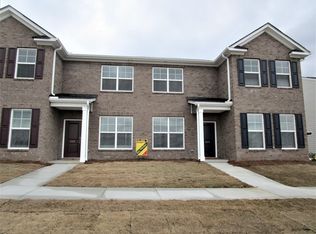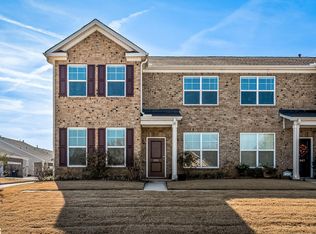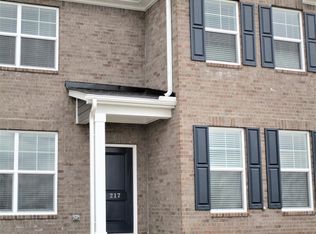Sold for $265,000
$265,000
219 Scenic Rd, Anderson, SC 29621
3beds
1,881sqft
Townhouse
Built in 2019
-- sqft lot
$284,600 Zestimate®
$141/sqft
$1,976 Estimated rent
Home value
$284,600
$236,000 - $342,000
$1,976/mo
Zestimate® history
Loading...
Owner options
Explore your selling options
What's special
Welcome to this executive 3-bedroom, 2.5-bath townhome located at 219 Scenic Rd, directly across from TL Hanna High School! This prime location is perfect for professionals working at AnMed Health or Anderson University, offering convenience for anyone looking to invest in a rental property or a personal residence. LOCATION, LOCATION, LOCATION! This home is just minutes from I-85, downtown Anderson, Anderson University, and top-notch medical facilities. Whether you’re commuting or enjoying the local amenities, everything you need is close by.
The primary ensuite is conveniently located on the main floor and hosts a full bath with walk-in shower and large walk-in closet. The main floor also features a spacious great room, modern kitchen, dining area, half bath, and laundry room—all perfect for easy, everyday living. The upstairs loft provides a versatile space that can serve as a den, bonus room, or office. Two additional bedrooms and a full bath complete this level, making it ideal for family or guests.
The property includes a 2-car garage, private parking, and additional guest parking nearby, offering hassle-free access for you and your visitors. This townhome is a great opportunity for both investors and homeowners alike. Don’t miss out on this ideal location and flexible living space!
Zillow last checked: 8 hours ago
Listing updated: December 11, 2024 at 07:29am
Listed by:
Tina Brown 864-934-1027,
BHHS C Dan Joyner - Anderson,
Barney Brown 864-940-4419,
BHHS C Dan Joyner - Anderson
Bought with:
Quantella Simmons-Kinard, 91935
Real Broker, LLC
Source: WUMLS,MLS#: 20279453 Originating MLS: Western Upstate Association of Realtors
Originating MLS: Western Upstate Association of Realtors
Facts & features
Interior
Bedrooms & bathrooms
- Bedrooms: 3
- Bathrooms: 3
- Full bathrooms: 2
- 1/2 bathrooms: 1
- Main level bathrooms: 1
- Main level bedrooms: 1
Primary bedroom
- Level: Main
- Dimensions: 15X12
Bedroom 2
- Level: Upper
- Dimensions: 14X11
Bedroom 3
- Level: Upper
- Dimensions: 13X13
Dining room
- Level: Main
- Dimensions: 12X11
Great room
- Level: Main
- Dimensions: 14X13
Kitchen
- Level: Main
- Dimensions: 14X10
Laundry
- Level: Main
- Dimensions: 6X4
Loft
- Level: Upper
- Dimensions: 16X14
Heating
- Central, Electric
Cooling
- Central Air, Electric
Appliances
- Included: Dishwasher, Electric Oven, Electric Range, Disposal, Gas Water Heater, Microwave, Smooth Cooktop
- Laundry: Washer Hookup, Electric Dryer Hookup
Features
- Ceiling Fan(s), Granite Counters, High Ceilings, Bath in Primary Bedroom, Main Level Primary, Pull Down Attic Stairs, Smooth Ceilings, Shower Only, Cable TV, Walk-In Closet(s), Walk-In Shower, Window Treatments, Loft
- Flooring: Carpet, Luxury Vinyl, Luxury VinylTile, Tile
- Windows: Blinds, Tilt-In Windows, Vinyl
- Basement: None
Interior area
- Total structure area: 1,881
- Total interior livable area: 1,881 sqft
- Finished area above ground: 1,881
Property
Parking
- Total spaces: 2
- Parking features: Attached, Garage, Driveway, Garage Door Opener
- Attached garage spaces: 2
Accessibility
- Accessibility features: Low Threshold Shower
Features
- Levels: Two
- Stories: 2
- Patio & porch: Front Porch, Porch
- Exterior features: Porch
Lot
- Features: Level, Outside City Limits, Subdivision
Details
- Parcel number: 1461001006
Construction
Type & style
- Home type: Townhouse
- Architectural style: Traditional
- Property subtype: Townhouse
Materials
- Brick, Vinyl Siding
- Foundation: Slab
- Roof: Architectural,Shingle
Condition
- Year built: 2019
Utilities & green energy
- Sewer: Public Sewer
- Water: Public
- Utilities for property: Electricity Available, Natural Gas Available, Sewer Available, Underground Utilities, Water Available, Cable Available
Community & neighborhood
Security
- Security features: Smoke Detector(s)
Community
- Community features: Common Grounds/Area
Location
- Region: Anderson
- Subdivision: Northmede Subdivision
HOA & financial
HOA
- Has HOA: Yes
- Services included: Common Areas, Maintenance Grounds, Maintenance Structure, Street Lights
Other
Other facts
- Listing agreement: Exclusive Right To Sell
- Listing terms: USDA Loan
Price history
| Date | Event | Price |
|---|---|---|
| 12/10/2024 | Sold | $265,000-1.3%$141/sqft |
Source: | ||
| 10/20/2024 | Pending sale | $268,500$143/sqft |
Source: | ||
| 9/14/2024 | Listed for sale | $268,500+6.1%$143/sqft |
Source: | ||
| 8/16/2024 | Sold | $253,000-2.7%$135/sqft |
Source: | ||
| 7/23/2024 | Pending sale | $260,000$138/sqft |
Source: BHHS broker feed #20276720 Report a problem | ||
Public tax history
| Year | Property taxes | Tax assessment |
|---|---|---|
| 2024 | -- | $9,930 |
| 2023 | $3,024 +2.6% | $9,930 |
| 2022 | $2,948 +10.1% | $9,930 +24.1% |
Find assessor info on the county website
Neighborhood: 29621
Nearby schools
GreatSchools rating
- 10/10North Pointe Elementary School Of ChoiceGrades: PK-5Distance: 0.9 mi
- 7/10Mccants Middle SchoolGrades: 6-8Distance: 2.6 mi
- 8/10T. L. Hanna High SchoolGrades: 9-12Distance: 0.2 mi
Schools provided by the listing agent
- Elementary: North Pointe Elementary
- Middle: Mccants Middle
- High: Tl Hanna High
Source: WUMLS. This data may not be complete. We recommend contacting the local school district to confirm school assignments for this home.
Get a cash offer in 3 minutes
Find out how much your home could sell for in as little as 3 minutes with a no-obligation cash offer.
Estimated market value$284,600
Get a cash offer in 3 minutes
Find out how much your home could sell for in as little as 3 minutes with a no-obligation cash offer.
Estimated market value
$284,600



