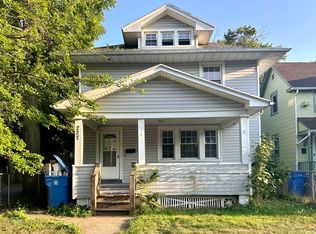Closed
$185,000
219 Sawyer St, Rochester, NY 14619
3beds
1,172sqft
Single Family Residence
Built in 1903
4,473.61 Square Feet Lot
$191,100 Zestimate®
$158/sqft
$1,799 Estimated rent
Maximize your home sale
Get more eyes on your listing so you can sell faster and for more.
Home value
$191,100
$176,000 - $206,000
$1,799/mo
Zestimate® history
Loading...
Owner options
Explore your selling options
What's special
Welcome to this beautifully remodeled single-family residence features 3 spacious bedrooms and 1.5 modern bathrooms, making it perfect for families or professionals seeking comfort and convenience. Located in a desirable neighborhood near the University of Rochester and Strong Hospital, this home offers easy access to education, healthcare, and local amenities.
Step inside to discover a bright and inviting interior with new flooring throughout, including refinished hardwood floors that add warmth and character. The open-concept living area seamlessly flows into a brand-new kitchen, complete with sleek quartz countertops, stylish cabinets, and a convenient breakfast bar—ideal for entertaining or casual dining.
Both bathrooms have been tastefully updated with modern finishes, ensuring a fresh and contemporary feel. Outside, enjoy the partially fenced yard, providing a safe space for children or pets to play, along with a detached garage for added convenience.
This home is move-in ready, providing you with a perfect blend of modern living in a sought-after location.
Zillow last checked: 8 hours ago
Listing updated: May 01, 2025 at 05:37am
Listed by:
Stephen J. Babbitt Jr. II 585-802-2366,
Babbitt Realty,
Stephen J. Babbitt 585-230-4707,
Babbitt Realty
Bought with:
Joellen Coffed, 10401391333
31 North Realty Group
Source: NYSAMLSs,MLS#: R1591010 Originating MLS: Rochester
Originating MLS: Rochester
Facts & features
Interior
Bedrooms & bathrooms
- Bedrooms: 3
- Bathrooms: 2
- Full bathrooms: 1
- 1/2 bathrooms: 1
- Main level bathrooms: 1
Heating
- Gas, Forced Air
Appliances
- Included: Dishwasher, Gas Oven, Gas Range, Gas Water Heater, Microwave
Features
- Breakfast Bar, Entrance Foyer, Quartz Counters
- Flooring: Hardwood, Luxury Vinyl, Varies
- Basement: Full
- Has fireplace: No
Interior area
- Total structure area: 1,172
- Total interior livable area: 1,172 sqft
Property
Parking
- Total spaces: 1
- Parking features: Detached, Garage
- Garage spaces: 1
Features
- Exterior features: Blacktop Driveway
Lot
- Size: 4,473 sqft
- Dimensions: 35 x 127
- Features: Rectangular, Rectangular Lot, Residential Lot
Details
- Parcel number: 26140013526000030140000000
- Special conditions: Standard
Construction
Type & style
- Home type: SingleFamily
- Architectural style: Colonial
- Property subtype: Single Family Residence
Materials
- Aluminum Siding, Fiber Cement, Vinyl Siding
- Foundation: Block
Condition
- Resale
- Year built: 1903
Utilities & green energy
- Sewer: Connected
- Water: Connected, Public
- Utilities for property: Sewer Connected, Water Connected
Community & neighborhood
Location
- Region: Rochester
- Subdivision: J P Tumilty
Other
Other facts
- Listing terms: Cash,Conventional,FHA
Price history
| Date | Event | Price |
|---|---|---|
| 5/1/2025 | Sold | $185,000+23.4%$158/sqft |
Source: | ||
| 3/28/2025 | Pending sale | $149,900$128/sqft |
Source: | ||
| 3/19/2025 | Listed for sale | $149,900$128/sqft |
Source: | ||
| 3/14/2025 | Pending sale | $149,900$128/sqft |
Source: | ||
| 3/3/2025 | Listed for sale | $149,900+426%$128/sqft |
Source: | ||
Public tax history
| Year | Property taxes | Tax assessment |
|---|---|---|
| 2024 | -- | $145,000 +168.5% |
| 2023 | -- | $54,000 |
| 2022 | -- | $54,000 |
Find assessor info on the county website
Neighborhood: 19th Ward
Nearby schools
GreatSchools rating
- 2/10Dr Walter Cooper AcademyGrades: PK-6Distance: 0.6 mi
- 3/10Joseph C Wilson Foundation AcademyGrades: K-8Distance: 0.8 mi
- 6/10Rochester Early College International High SchoolGrades: 9-12Distance: 0.8 mi
Schools provided by the listing agent
- District: Rochester
Source: NYSAMLSs. This data may not be complete. We recommend contacting the local school district to confirm school assignments for this home.
