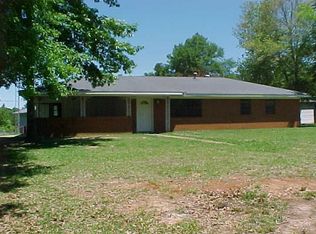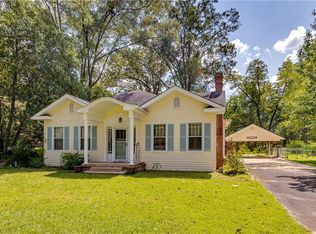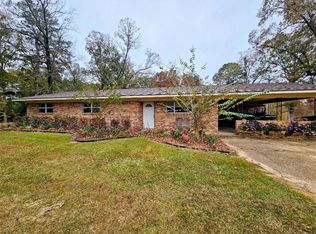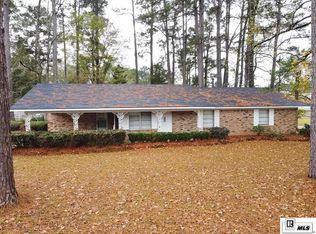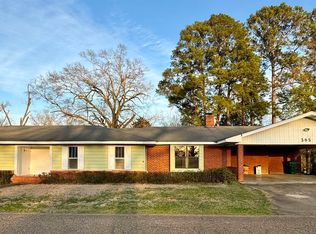Let me tell you a little about "The Hill" as the family calls it. The Hill consists of 18 acres of land, the main home known to the locals as The Round House, and two Rental Apartments. All the properties and the storage house are octagonally shaped. The Home's original builder and only owner designed the large home and the two additional apartments. The original owner did a good portion of the building himself. This really is a must-see home with very appealing architectural details. This 2 bedroom 2 bathroom, is a hidden gem, filled with character. Call your Favorite Realtor Now! All information deemed reliable but must be verified by buyer and/or buyer agent
For sale
Price cut: $6K (1/24)
$192,000
219 Sand Hill Rd, Jonesboro, LA 71251
2beds
1,686sqft
Est.:
Site Build, Residential
Built in 1984
18.8 Acres Lot
$-- Zestimate®
$114/sqft
$-- HOA
What's special
Very appealing architectural details
- 545 days |
- 617 |
- 46 |
Likely to sell faster than
Zillow last checked: 8 hours ago
Listing updated: January 24, 2026 at 09:14am
Listed by:
Shawn Masters,
Louisiana Orchard Realty LLC,
Shawn Masters,
Louisiana Orchard Realty LLC
Source: NELAR,MLS#: 211160
Tour with a local agent
Facts & features
Interior
Bedrooms & bathrooms
- Bedrooms: 2
- Bathrooms: 2
- Full bathrooms: 2
- Main level bathrooms: 2
- Main level bedrooms: 2
Primary bedroom
- Description: Floor: Linoleum
- Level: First
- Area: 272
Bedroom
- Description: Floor: Linoleum
- Level: First
- Area: 180
Kitchen
- Description: Floor: Linoleum
- Level: First
- Area: 294
Living room
- Description: Floor: Linoleum
- Level: First
- Area: 336
Heating
- Wood
Cooling
- Wall/Window Unit(s)
Appliances
- Included: Dishwasher, Refrigerator, Microwave, Washer, Dryer, Electric Range, Oven, Electric Water Heater
Features
- Ceiling Fan(s)
- Windows: Single Pane, Blinds
- Has fireplace: Yes
- Fireplace features: Wood Burning Stove, Living Room
Interior area
- Total structure area: 1,686
- Total interior livable area: 1,686 sqft
Property
Parking
- Total spaces: 1
- Parking features: Gravel
- Garage spaces: 1
- Has carport: Yes
- Has uncovered spaces: Yes
Accessibility
- Accessibility features: Handicap Access
Features
- Levels: One
- Stories: 1
- Patio & porch: Open Patio
- Fencing: None
- On waterfront: Yes
- Waterfront features: Pond, Private
Lot
- Size: 18.8 Acres
- Features: Irregular Lot
Details
- Additional structures: Shed(s), Apartment, Storage
- Parcel number: 0040113100C
Construction
Type & style
- Home type: SingleFamily
- Architectural style: Other
- Property subtype: Site Build, Residential
Materials
- Masonite
- Foundation: Slab
- Roof: Asphalt Shingle
Condition
- Year built: 1984
Utilities & green energy
- Electric: Electric Company: Entergy
- Gas: None, Gas Company: Atmos
- Sewer: Septic Tank
- Water: Other, Electric Company: Other
- Utilities for property: Natural Gas Not Available
Community & HOA
Community
- Security: Smoke Detector(s)
- Subdivision: None/Metes And Bounds
HOA
- Has HOA: No
- Amenities included: None
- Services included: None
Location
- Region: Jonesboro
Financial & listing details
- Price per square foot: $114/sqft
- Tax assessed value: $52,800
- Annual tax amount: $534
- Date on market: 8/5/2024
Estimated market value
Not available
Estimated sales range
Not available
$986/mo
Price history
Price history
| Date | Event | Price |
|---|---|---|
| 1/24/2026 | Price change | $192,000-3%$114/sqft |
Source: | ||
| 7/25/2025 | Price change | $198,000-13.5%$117/sqft |
Source: | ||
| 3/26/2025 | Price change | $229,000-18.2%$136/sqft |
Source: | ||
| 8/5/2024 | Listed for sale | $280,000$166/sqft |
Source: | ||
Public tax history
Public tax history
| Year | Property taxes | Tax assessment |
|---|---|---|
| 2024 | -- | $5,280 +4.6% |
| 2023 | -- | $5,050 |
| 2022 | -- | $5,050 |
Find assessor info on the county website
BuyAbility℠ payment
Est. payment
$865/mo
Principal & interest
$745
Home insurance
$67
Property taxes
$53
Climate risks
Neighborhood: 71251
Nearby schools
GreatSchools rating
- 6/10Weston High SchoolGrades: PK-12Distance: 6.4 mi
Schools provided by the listing agent
- Elementary: Southside (Jp)
- Middle: Jonesboro Hodge
- High: Jonesboro Hodge
Source: NELAR. This data may not be complete. We recommend contacting the local school district to confirm school assignments for this home.
- Loading
- Loading
