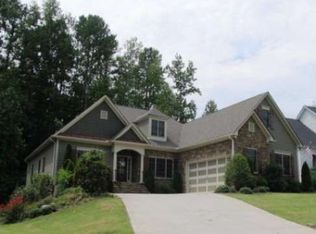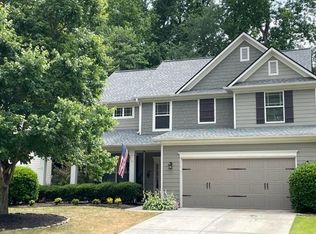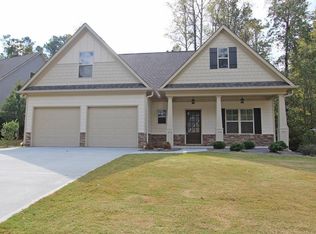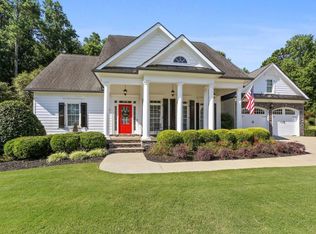Closed
$550,000
219 Sable Ridge Way, Acworth, GA 30102
4beds
2,391sqft
Single Family Residence
Built in 2007
0.26 Acres Lot
$551,100 Zestimate®
$230/sqft
$2,431 Estimated rent
Home value
$551,100
$524,000 - $579,000
$2,431/mo
Zestimate® history
Loading...
Owner options
Explore your selling options
What's special
This timeless beauty is ready for you to move right in! Experience elegance and comfort in this stunning 4 bed / 3 bath home in a fantastic location. This former model home has all the bells & whistles including an impressive curb appeal accentuated by charming cedar accents. No detail is overlooked,with authentic 100-year-old barn doors from a North Georgia farm, tongue-and-groove ceilings, custom molding, and hardwoods that add a touch of timeless elegance. Step into the backyard, a true entertainer's haven, where a covered porch, gas fireplace, grilling station, and a charming flagstone path weave through the space.Inside, the main floor unfolds with a delightful layout, featuring a formal dining room, a fireside living room with coffered ceilings, and an office complete with bookshelves and vaulted ceilings. The kitchen is a showstopper, showcasing quartz countertops and stainless steel appliances. The primary bedroom on the main level is a retreat with custom his and her closets and a spa-like bath featuring a vanity sitting area, a whirlpool tub, and a separate shower. Two generous sized secondary bedrooms complete the main level. Ascend to the upper level, where you'll discover an extra bedroom awaiting - an ideal space for a teenager's haven or a versatile bonus area. Situated with convenience in mind, this residence is strategically positioned off Hwy 92, mere minutes from the interstate, ensuring effortless access to the dynamic attractions of both Acworth and Woodstock. Seize the opportunity to make this truly exceptional home yours!
Zillow last checked: 8 hours ago
Listing updated: August 09, 2024 at 01:34pm
Listed by:
Janice Overbeck 404-800-3159,
Keller Williams Realty Atlanta North,
Julie Uden 770-380-5924,
Keller Williams Realty Atlanta North
Bought with:
Jill Petersen, 182342
BHHS Georgia Properties
Source: GAMLS,MLS#: 10228527
Facts & features
Interior
Bedrooms & bathrooms
- Bedrooms: 4
- Bathrooms: 3
- Full bathrooms: 3
- Main level bathrooms: 3
- Main level bedrooms: 3
Dining room
- Features: Seats 12+
Kitchen
- Features: Breakfast Room
Heating
- Natural Gas, Forced Air
Cooling
- Ceiling Fan(s), Central Air
Appliances
- Included: Dishwasher, Microwave
- Laundry: In Hall
Features
- Bookcases, Tray Ceiling(s), Walk-In Closet(s), Master On Main Level
- Flooring: Hardwood, Tile, Carpet
- Windows: Double Pane Windows
- Basement: None
- Number of fireplaces: 2
- Fireplace features: Living Room, Outside
- Common walls with other units/homes: No Common Walls
Interior area
- Total structure area: 2,391
- Total interior livable area: 2,391 sqft
- Finished area above ground: 2,391
- Finished area below ground: 0
Property
Parking
- Parking features: Attached, Basement, Garage, Kitchen Level
- Has attached garage: Yes
Features
- Levels: One and One Half
- Stories: 1
- Patio & porch: Patio
- Exterior features: Gas Grill, Other
- Fencing: Fenced,Back Yard
- Body of water: None
Lot
- Size: 0.26 Acres
- Features: Level, Private
Details
- Parcel number: 21N12N 011
Construction
Type & style
- Home type: SingleFamily
- Architectural style: Craftsman,Ranch
- Property subtype: Single Family Residence
Materials
- Concrete, Stone
- Foundation: Slab
- Roof: Composition
Condition
- Resale
- New construction: No
- Year built: 2007
Utilities & green energy
- Sewer: Public Sewer
- Water: Public
- Utilities for property: Cable Available, Electricity Available, Natural Gas Available, Sewer Available, Water Available
Community & neighborhood
Community
- Community features: Sidewalks, Street Lights, Walk To Schools
Location
- Region: Acworth
- Subdivision: Sable Trace Ridge
HOA & financial
HOA
- Has HOA: Yes
- HOA fee: $180 annually
- Services included: Maintenance Grounds
Other
Other facts
- Listing agreement: Exclusive Right To Sell
Price history
| Date | Event | Price |
|---|---|---|
| 1/25/2024 | Sold | $550,000$230/sqft |
Source: | ||
| 1/8/2024 | Pending sale | $550,000$230/sqft |
Source: | ||
| 12/1/2023 | Price change | $550,000+23.6%$230/sqft |
Source: | ||
| 10/11/2021 | Pending sale | $445,000$186/sqft |
Source: | ||
| 10/6/2021 | Contingent | $445,000$186/sqft |
Source: | ||
Public tax history
| Year | Property taxes | Tax assessment |
|---|---|---|
| 2024 | $6,145 +1.3% | $234,000 +1.4% |
| 2023 | $6,068 +38.5% | $230,880 +38.5% |
| 2022 | $4,381 +378.2% | $166,680 +34.4% |
Find assessor info on the county website
Neighborhood: 30102
Nearby schools
GreatSchools rating
- 7/10Oak Grove Elementary Fine Arts AcademyGrades: PK-5Distance: 0.1 mi
- 7/10E.T. Booth Middle SchoolGrades: 6-8Distance: 3.3 mi
- 8/10Etowah High SchoolGrades: 9-12Distance: 3.2 mi
Schools provided by the listing agent
- Elementary: Oak Grove
- Middle: Booth
- High: Etowah
Source: GAMLS. This data may not be complete. We recommend contacting the local school district to confirm school assignments for this home.
Get a cash offer in 3 minutes
Find out how much your home could sell for in as little as 3 minutes with a no-obligation cash offer.
Estimated market value$551,100
Get a cash offer in 3 minutes
Find out how much your home could sell for in as little as 3 minutes with a no-obligation cash offer.
Estimated market value
$551,100



