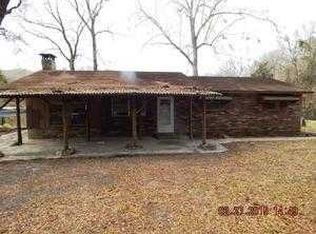Sold for $235,000 on 08/04/25
$235,000
219 SW Raccoon Way, Fort White, FL 32038
3beds
1,215sqft
Single Family Residence
Built in 1976
1.28 Acres Lot
$246,700 Zestimate®
$193/sqft
$1,627 Estimated rent
Home value
$246,700
$202,000 - $301,000
$1,627/mo
Zestimate® history
Loading...
Owner options
Explore your selling options
What's special
This move-in ready home is positioned on a large, cleared lot and will make a great starter home or an income producing rental. Located just a short drive from River Rise State Park, the Santa Fe River, Rum Island and Downtown High Springs, this home is ideal for those who value outdoor recreation opportunities, but don't want to be too far from "civilization". Features- New Roof(2024) Recessed Lights Eat-In Kitchen With Plenty of Cabinet Space, Laundry Room, Luxury Vinyl Plank Floors Large 2 Car Detached Metal Garage, Back Deck, Rear fenced, partial fencing around entire property, Fire Pit, Mature Landscaping, Recently replaced HVAC and Water Heater(2022/2019), Coded Front Entry, 20X20 slab on property offers for larger than existing shed storage. Home was under contract, buyer's financing was rescinded. Owner financing available.
Zillow last checked: 8 hours ago
Listing updated: August 04, 2025 at 12:36pm
Listed by:
Bradley Barnett 904-838-0096,
UNITED COUNTRY DICKS REALTY 386-752-8585,
Amy Barnett 904-654-3561
Source: NFMLS,MLS#: 126779
Facts & features
Interior
Bedrooms & bathrooms
- Bedrooms: 3
- Bathrooms: 2
- Full bathrooms: 1
- Partial bathrooms: 1
Heating
- Central Electric, Heat Pump Air to Air
Cooling
- Central Air, Heat Pump Air to Air
Appliances
- Included: Refrigerator, Electric Range, Range Hood
- Laundry: Inside
Features
- Insulated, Ceiling Fan(s), High Speed Internet, Laminate Counters
- Flooring: Carpet Vinyl
- Windows: Aluminum Frames, Blinds
Interior area
- Total structure area: 1,215
- Total interior livable area: 1,215 sqft
Property
Parking
- Total spaces: 2
- Parking features: 2 Car, Driveway, Detached Enclosed Garage, Garage Door Opener
- Garage spaces: 2
- Has uncovered spaces: Yes
Features
- Levels: One
- Patio & porch: Front Porch, Deck, Rear Porch
- Exterior features: Termite Control, Shrubbery, Plant Bed
- Fencing: Field Fence,Fenced
Lot
- Size: 1.28 Acres
- Dimensions: 55,757 SQ FT
Details
- Additional structures: Shed(s), Detached Carport Garage
- Parcel number: LOT 21 SASSAFRAS ACRES S
- Zoning: SFR
Construction
Type & style
- Home type: SingleFamily
- Property subtype: Single Family Residence
Materials
- Wood Siding
- Foundation: Pillar Post Pier
- Roof: Metal
Condition
- New construction: No
- Year built: 1976
Utilities & green energy
- Sewer: Septic Tank
- Water: Well
Community & neighborhood
Location
- Region: Fort White
- Subdivision: Sassafras Acres
HOA & financial
HOA
- Has HOA: No
Other
Other facts
- Road surface type: Graded
Price history
| Date | Event | Price |
|---|---|---|
| 8/4/2025 | Sold | $235,000$193/sqft |
Source: | ||
| 7/8/2025 | Pending sale | $235,000$193/sqft |
Source: | ||
| 7/8/2025 | Contingent | $235,000$193/sqft |
Source: | ||
| 6/19/2025 | Price change | $235,000-2.1%$193/sqft |
Source: | ||
| 5/27/2025 | Price change | $240,000-2%$198/sqft |
Source: | ||
Public tax history
| Year | Property taxes | Tax assessment |
|---|---|---|
| 2024 | $1,424 +5.7% | $68,199 +10% |
| 2023 | $1,348 +7.2% | $61,999 +10% |
| 2022 | $1,258 +10.4% | $56,363 +10% |
Find assessor info on the county website
Neighborhood: 32038
Nearby schools
GreatSchools rating
- 3/10Fort White Elementary SchoolGrades: PK-5Distance: 6.3 mi
- 4/10Fort White High SchoolGrades: 6-12Distance: 6.4 mi

Get pre-qualified for a loan
At Zillow Home Loans, we can pre-qualify you in as little as 5 minutes with no impact to your credit score.An equal housing lender. NMLS #10287.
