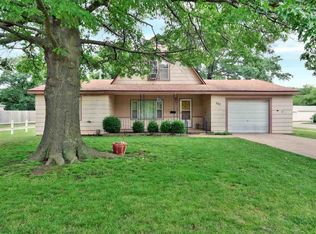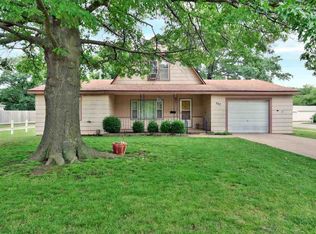Small town living at it's best! Cozy 3 bedroom,1 bath, with over 1,100 sq ft. of living space in Norwich, Kansas-an easy 15 minute drive from West Wichita. This home is adorable and affordable! This home sits on a fenced lot for your furry friends or little ones. As you walk up to the home, you'll fall in love with the homes curb appeal starting with the big shade tree and new landscaping. As you step inside, you'll love the instant feel of being home from all the hustle and bustle! This house has so much to offer, and it is priced to sell! Wait!! that's not all, the spacious dinning room has plenty of space for entertaining or family get togethers. All the kitchen appliances remain with the property so it's move-In ready.
This property is off market, which means it's not currently listed for sale or rent on Zillow. This may be different from what's available on other websites or public sources.


