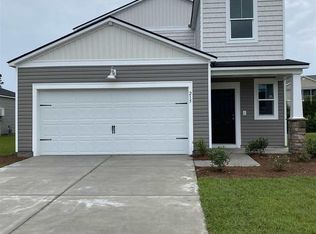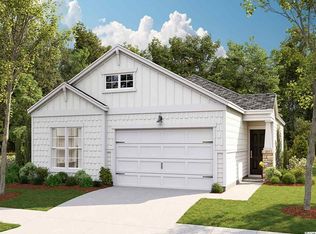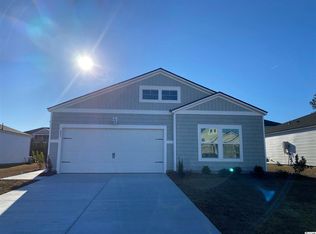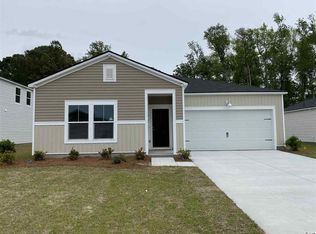Sold for $347,000 on 08/19/24
$347,000
219 S Reindeer Rd., Surfside Beach, SC 29575
3beds
1,500sqft
Single Family Residence
Built in 2020
6,534 Square Feet Lot
$333,700 Zestimate®
$231/sqft
$2,129 Estimated rent
Home value
$333,700
$307,000 - $364,000
$2,129/mo
Zestimate® history
Loading...
Owner options
Explore your selling options
What's special
Explore this stunning 3-bedroom, 2-full bathroom home with a 2-car garage, offering serene pond views. Meticulously upgraded, this property features an oversized driveway and patio, an inviting open floor plan, gutters, curbscape, landscaped yard, and a fenced backyard for privacy. Inside, enjoy updated light fixtures, ceiling fans, electric outlets and switches, storage racks, garage shelves, and custom window treatments, complemented by freshly painted walls and upgraded flooring throughout. The kitchen is a culinary haven with expansive granite countertops, high-end stainless steel appliances, a spacious breakfast bar, and plenty of cabinet space and large pantry. The home is equipped with a natural gas stove, hot water heater, and HVAC system for efficient, comfortable living. Additionally, it includes an upgraded washer & dryer along with an extra freezer for added storage convenience. Presenting like a model home, it features three large bedrooms with generous closet space, including a walk-in closet in the master bedroom and custom barn door separating the master bathroom. Outside, the patio and fenced yard provide an ideal setting for outdoor gatherings while enjoying tranquil views of the wildlife and pond. Located in Beach Village, it is just a short golf cart ride to the beaches of Surfside Beach and conveniently near major highways, this home offers easy access to all of the Grand Strand's attractions. Priced competitively and boasting numerous amenities, this property is poised to impress and should be at the top of your list! Location, Location, Location!
Zillow last checked: 8 hours ago
Listing updated: August 20, 2024 at 05:40am
Listed by:
Jerry Pinkas Team MainLine:843-839-9870,
Jerry Pinkas R E Experts,
Scott M Dohanish 843-855-9308,
Jerry Pinkas R E Experts
Bought with:
Jack W Poznanski, 131308
The Litchfield Company Real Estate-PrinceCrk
Source: CCAR,MLS#: 2415541 Originating MLS: Coastal Carolinas Association of Realtors
Originating MLS: Coastal Carolinas Association of Realtors
Facts & features
Interior
Bedrooms & bathrooms
- Bedrooms: 3
- Bathrooms: 2
- Full bathrooms: 2
Primary bedroom
- Features: Ceiling Fan(s), Main Level Master, Walk-In Closet(s)
- Level: First
Primary bedroom
- Dimensions: 14x16
Bedroom 1
- Level: First
Bedroom 1
- Dimensions: 11x12
Bedroom 2
- Level: First
Bedroom 2
- Dimensions: 11x11
Bedroom 3
- Dimensions: N/A
Primary bathroom
- Features: Dual Sinks, Separate Shower, Vanity
Dining room
- Features: Living/Dining Room
Dining room
- Dimensions: 11x11
Great room
- Dimensions: N/A
Kitchen
- Features: Breakfast Bar, Kitchen Exhaust Fan, Pantry, Stainless Steel Appliances, Solid Surface Counters
Kitchen
- Dimensions: 12x13
Living room
- Features: Ceiling Fan(s)
Living room
- Dimensions: 15x15
Other
- Features: Bedroom on Main Level, Entrance Foyer
Heating
- Central, Gas
Cooling
- Central Air
Appliances
- Included: Dishwasher, Freezer, Disposal, Microwave, Range, Refrigerator, Range Hood, Dryer, Washer
- Laundry: Washer Hookup
Features
- Split Bedrooms, Window Treatments, Breakfast Bar, Bedroom on Main Level, Entrance Foyer, Stainless Steel Appliances, Solid Surface Counters
- Flooring: Carpet, Luxury Vinyl, Luxury VinylPlank, Tile
- Doors: Insulated Doors
Interior area
- Total structure area: 1,900
- Total interior livable area: 1,500 sqft
Property
Parking
- Total spaces: 4
- Parking features: Attached, Garage, Two Car Garage, Garage Door Opener
- Attached garage spaces: 2
Features
- Levels: One
- Stories: 1
- Patio & porch: Front Porch, Patio
- Exterior features: Fence, Patio, Storage
- Has view: Yes
- View description: Lake
- Has water view: Yes
- Water view: Lake
- Waterfront features: Pond
Lot
- Size: 6,534 sqft
- Dimensions: 60 x 105 x 60 x 105
- Features: Lake Front, Outside City Limits, Pond on Lot, Rectangular, Rectangular Lot
Details
- Additional parcels included: ,
- Parcel number: 45805030179
- Zoning: X
- Special conditions: None
Construction
Type & style
- Home type: SingleFamily
- Architectural style: Ranch
- Property subtype: Single Family Residence
Materials
- Vinyl Siding
- Foundation: Slab
Condition
- Resale
- Year built: 2020
Details
- Builder model: Dover
- Builder name: Lennar
Utilities & green energy
- Water: Public
- Utilities for property: Cable Available, Electricity Available, Natural Gas Available, Phone Available, Sewer Available, Underground Utilities, Water Available
Green energy
- Energy efficient items: Doors, Windows
Community & neighborhood
Security
- Security features: Security System, Smoke Detector(s)
Community
- Community features: Golf Carts OK, Long Term Rental Allowed
Location
- Region: Surfside Beach
- Subdivision: Beach Village
HOA & financial
HOA
- Has HOA: Yes
- HOA fee: $167 monthly
- Amenities included: Owner Allowed Golf Cart, Owner Allowed Motorcycle, Pet Restrictions, Tenant Allowed Golf Cart, Tenant Allowed Motorcycle
- Services included: Association Management, Common Areas, Cable TV, Internet, Legal/Accounting, Trash
Other
Other facts
- Listing terms: Cash,Conventional,FHA
Price history
| Date | Event | Price |
|---|---|---|
| 8/19/2024 | Sold | $347,000-0.6%$231/sqft |
Source: | ||
| 7/8/2024 | Contingent | $349,114$233/sqft |
Source: | ||
| 7/1/2024 | Listed for sale | $349,114$233/sqft |
Source: | ||
Public tax history
Tax history is unavailable.
Neighborhood: 29575
Nearby schools
GreatSchools rating
- 9/10Lakewood Elementary SchoolGrades: PK-5Distance: 2.4 mi
- 7/10Socastee MiddleGrades: 6-8Distance: 2.5 mi
- 7/10Socastee High SchoolGrades: 9-12Distance: 3.7 mi
Schools provided by the listing agent
- Elementary: Lakewood Elementary School
- Middle: Socastee Middle School
- High: Socastee High School
Source: CCAR. This data may not be complete. We recommend contacting the local school district to confirm school assignments for this home.

Get pre-qualified for a loan
At Zillow Home Loans, we can pre-qualify you in as little as 5 minutes with no impact to your credit score.An equal housing lender. NMLS #10287.
Sell for more on Zillow
Get a free Zillow Showcase℠ listing and you could sell for .
$333,700
2% more+ $6,674
With Zillow Showcase(estimated)
$340,374


