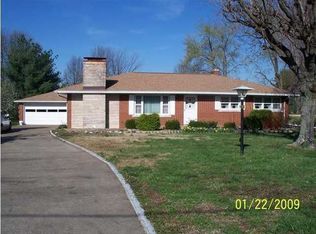Well-loved house on the WEST SIDE close to schools and shopping has THREE BEDROOMS with carpet over wood floors (per owner) and bright windows. The LIVING ROOM has a huge picture window across the front, carpet over wood floors, (per owner), gorgeous French doors leading to the step-down FAMILY ROOM with a stone fireplace, beautiful real brick walls, and a HALF BATH with a wall of cabinets for storage. The hall has lovely wood floors leading to the bedrooms and very large FULL BATH with loads of storage. Don?t miss the linen closet behind the bathroom door. The large eat-in KITCHEN has great wood cabinets, a vinyl floor, and a nice pantry for kitchen storage. The RECREATION ROOM in the basement with a drop ceiling, tiled floor, and painted block walls is open and spacious waiting for a pool table or other large entertainment pieces. In the basement?s more unfinished area is the LAUNDRY ROOM with shelving under the stairs, and a SECOND KITCHEN AREA with a stove for summer cooking or lar
This property is off market, which means it's not currently listed for sale or rent on Zillow. This may be different from what's available on other websites or public sources.
