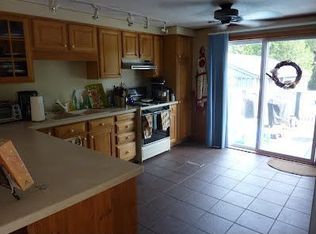An architects dream brought to life. This energy efficient home is nestled in the earth, becoming part its serene surroundings. The stresses of the day just seem to fade away. Once inside you will be impressed with the local Vermont stonework, the custom craftsmanship and the impressive open floor plan. The hub of this great space offers a completely open kitchen, dining room and living room with great views connecting you to the manicured green space. The large master bedroom has direct access to the fully enclosed Jacuzzi room as well as access to the side yard. An updated full bathroom, another bedroom, office and the laundry finish off the great living space. Outside you will find a newly constructed custom build three-bay garage, which adds ample space for recreational toys for fun and exploration of this great state. So whether you are looking for that next perfect home or your Vermont escape, you need to see this home. Being less than 10 miles from Pico Mountain and only 12 miles from Killington Mountain this property has it all.
This property is off market, which means it's not currently listed for sale or rent on Zillow. This may be different from what's available on other websites or public sources.
