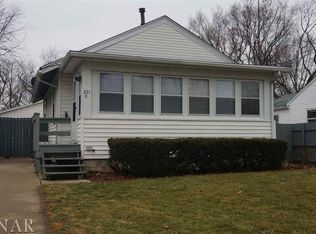Closed
$165,000
219 S Coolidge St, Normal, IL 61761
3beds
1,736sqft
Single Family Residence
Built in 1978
5,450 Square Feet Lot
$170,600 Zestimate®
$95/sqft
$1,931 Estimated rent
Home value
$170,600
$157,000 - $186,000
$1,931/mo
Zestimate® history
Loading...
Owner options
Explore your selling options
What's special
Adorable & Affordable Near ISU! Welcome to the hottest new listing in Normal! Nestled on a quiet, tree-lined street just minutes from the Illinois State University campus-but far enough away to skip the frat party noise-this charming ranch-style home offers the perfect blend of convenience, comfort, and privacy. Boasting adorable curb appeal and a welcoming front porch, this 3-bedroom, 2-bath gem has everything on your wishlist. All bedrooms are located on the main level, along with a cozy family room, galley-style kitchen, and a sunny flex room that makes the perfect spot for a home office, plant haven, dinette or playroom. Step through the flex room onto a spacious deck overlooking a beautifully maintained, private backyard-ideal for relaxing or entertaining. The finished basement provides even more living space, featuring a large family room, full bath, sleeping area (non-egress), and laundry/mechanical area. A generous detached 2-car garage adds even more functionality. Key updates include: A/C (2018), Replacement windows ( approx. 2020), Water heater (2018), Garage roof (2024). Whether you're a first-time buyer, investor, or downsizer, this home offers unbeatable value and style in a location that's just right. Don't miss your chance-schedule a showing today!
Zillow last checked: 8 hours ago
Listing updated: July 02, 2025 at 01:43am
Listing courtesy of:
Amanda Wycoff 309-242-2647,
BHHS Central Illinois, REALTORS
Bought with:
Amanda Kinsella, GRI
BHHS Central Illinois, REALTORS
Source: MRED as distributed by MLS GRID,MLS#: 12332632
Facts & features
Interior
Bedrooms & bathrooms
- Bedrooms: 3
- Bathrooms: 2
- Full bathrooms: 2
Primary bedroom
- Features: Flooring (Carpet)
- Level: Main
- Area: 120 Square Feet
- Dimensions: 12X10
Bedroom 2
- Features: Flooring (Carpet)
- Level: Main
- Area: 96 Square Feet
- Dimensions: 12X8
Bedroom 3
- Features: Flooring (Carpet)
- Level: Main
- Area: 108 Square Feet
- Dimensions: 12X9
Bonus room
- Features: Flooring (Carpet)
- Level: Basement
- Area: 160 Square Feet
- Dimensions: 16X10
Family room
- Features: Flooring (Carpet)
- Level: Main
- Area: 192 Square Feet
- Dimensions: 16X12
Other
- Features: Flooring (Carpet)
- Level: Basement
- Area: 253 Square Feet
- Dimensions: 23X11
Other
- Features: Flooring (Other)
- Level: Main
- Area: 108 Square Feet
- Dimensions: 12X9
Kitchen
- Features: Kitchen (Galley), Flooring (Other)
- Level: Main
- Area: 96 Square Feet
- Dimensions: 12X8
Laundry
- Features: Flooring (Other)
- Level: Basement
- Area: 144 Square Feet
- Dimensions: 12X12
Heating
- Natural Gas, Forced Air
Cooling
- Central Air
Appliances
- Included: Refrigerator, Washer, Dryer, Cooktop, Oven
Features
- 1st Floor Bedroom, 1st Floor Full Bath, Built-in Features, Paneling, Replacement Windows
- Windows: Replacement Windows
- Basement: Finished,Rec/Family Area,Sleeping Area,Storage Space,Full
Interior area
- Total structure area: 1,736
- Total interior livable area: 1,736 sqft
- Finished area below ground: 704
Property
Parking
- Total spaces: 2
- Parking features: Concrete, Gravel, Garage Door Opener, On Site, Garage Owned, Detached, Garage
- Garage spaces: 2
- Has uncovered spaces: Yes
Accessibility
- Accessibility features: No Disability Access
Features
- Stories: 1
- Patio & porch: Deck
Lot
- Size: 5,450 sqft
- Dimensions: 50 X 109
- Features: Landscaped, Mature Trees, Garden
Details
- Parcel number: 1429427023
- Special conditions: None
Construction
Type & style
- Home type: SingleFamily
- Architectural style: Ranch
- Property subtype: Single Family Residence
Materials
- Vinyl Siding
- Foundation: Concrete Perimeter
- Roof: Asphalt
Condition
- New construction: No
- Year built: 1978
Utilities & green energy
- Sewer: Public Sewer
- Water: Public
Community & neighborhood
Community
- Community features: Sidewalks, Street Lights, Street Paved
Location
- Region: Normal
- Subdivision: Not Applicable
HOA & financial
HOA
- Services included: None
Other
Other facts
- Listing terms: Conventional
- Ownership: Fee Simple
Price history
| Date | Event | Price |
|---|---|---|
| 6/27/2025 | Sold | $165,000+10%$95/sqft |
Source: | ||
| 4/14/2025 | Contingent | $150,000$86/sqft |
Source: | ||
| 4/10/2025 | Listed for sale | $150,000+25%$86/sqft |
Source: | ||
| 12/13/2021 | Sold | $120,000$69/sqft |
Source: Public Record Report a problem | ||
Public tax history
| Year | Property taxes | Tax assessment |
|---|---|---|
| 2024 | $2,053 +5.9% | $25,281 +11.7% |
| 2023 | $1,937 +5.5% | $22,637 +10.7% |
| 2022 | $1,837 +3.5% | $20,451 +6% |
Find assessor info on the county website
Neighborhood: 61761
Nearby schools
GreatSchools rating
- 5/10Oakdale Elementary SchoolGrades: K-5Distance: 0.2 mi
- 5/10Kingsley Jr High SchoolGrades: 6-8Distance: 0.4 mi
- 7/10Normal Community West High SchoolGrades: 9-12Distance: 1.6 mi
Schools provided by the listing agent
- Elementary: Oakdale Elementary
- Middle: Kingsley Jr High
- High: Normal Community High School
- District: 5
Source: MRED as distributed by MLS GRID. This data may not be complete. We recommend contacting the local school district to confirm school assignments for this home.
Get pre-qualified for a loan
At Zillow Home Loans, we can pre-qualify you in as little as 5 minutes with no impact to your credit score.An equal housing lender. NMLS #10287.
