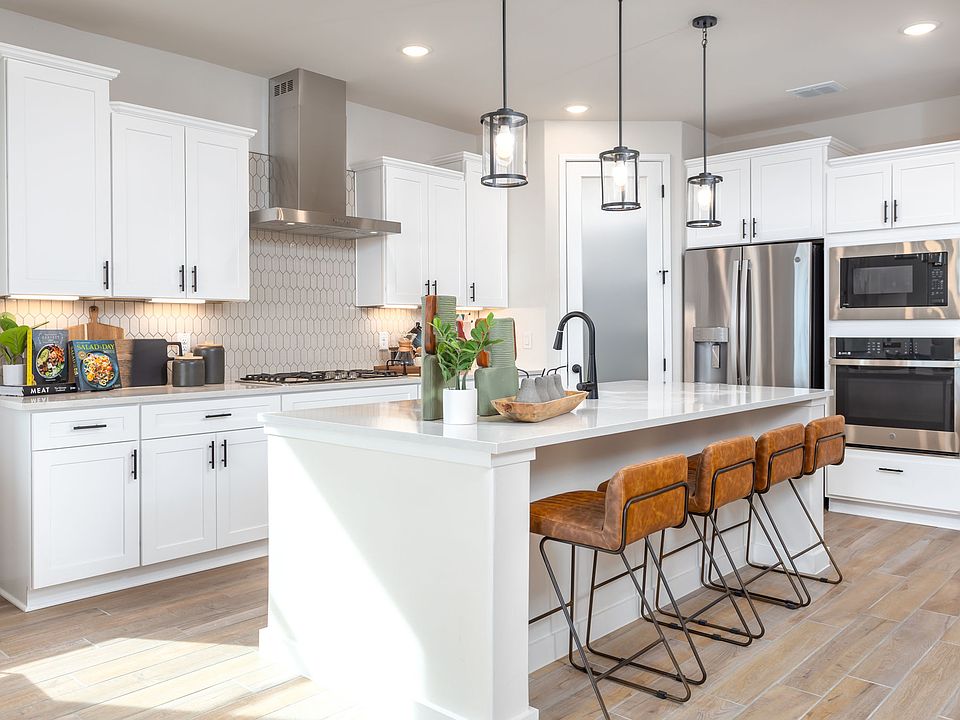Special Pricing and LOW Interest Rates Available NOW!! Welcome to your new dream home in the sought-after community of Hunters Ranch, where modern design meets comfort and convenience. This charming, yet spacious 4-bedroom, 2-bathroom floor plan offers everything you need without sacrificing style or function. Step inside and be greeted by an open-concept living area, perfect for both everyday living and entertaining. The kitchen island and gas range make meal preparation a breeze for family and entertaining.
New construction
Special offer
$329,999
219 Ryan Crossing, San Antonio, TX 78253
4beds
1,930sqft
Single Family Residence
Built in 2025
6,098 sqft lot
$330,000 Zestimate®
$171/sqft
$42/mo HOA
- 170 days
- on Zillow |
- 84 |
- 11 |
Zillow last checked: 7 hours ago
Listing updated: June 18, 2025 at 11:10am
Listed by:
Kenneth Gezella TREC #495233 (210) 837-8423,
Ken Gezella
Source: SABOR,MLS#: 1831909
Travel times
Schedule tour
Select a date
Facts & features
Interior
Bedrooms & bathrooms
- Bedrooms: 4
- Bathrooms: 2
- Full bathrooms: 2
Primary bedroom
- Features: Walk-In Closet(s), Ceiling Fan(s), Full Bath
- Area: 240
- Dimensions: 15 x 16
Bedroom 2
- Area: 110
- Dimensions: 10 x 11
Bedroom 3
- Area: 110
- Dimensions: 11 x 10
Bedroom 4
- Area: 110
- Dimensions: 11 x 10
Primary bathroom
- Features: Shower Only, Double Vanity
- Area: 60
- Dimensions: 10 x 6
Dining room
- Area: 156
- Dimensions: 13 x 12
Family room
- Area: 266
- Dimensions: 19 x 14
Kitchen
- Area: 170
- Dimensions: 17 x 10
Heating
- Central, Natural Gas
Cooling
- 13-15 SEER AX, Ceiling Fan(s), Central Air
Appliances
- Included: Range, Gas Cooktop, Disposal, Dishwasher, Plumbed For Ice Maker, Gas Water Heater, Tankless Water Heater
- Laundry: Main Level, Laundry Room, Washer Hookup, Dryer Connection
Features
- One Living Area, Kitchen Island, Utility Room Inside, 1st Floor Lvl/No Steps, Open Floorplan, High Speed Internet, All Bedrooms Downstairs, Telephone, Walk-In Closet(s), Master Downstairs, Ceiling Fan(s)
- Flooring: Carpet, Laminate
- Windows: Double Pane Windows, Low Emissivity Windows
- Has basement: No
- Attic: 12"+ Attic Insulation,Pull Down Stairs
- Has fireplace: No
- Fireplace features: Not Applicable
Interior area
- Total structure area: 1,930
- Total interior livable area: 1,930 sqft
Property
Parking
- Total spaces: 2
- Parking features: Two Car Garage
- Garage spaces: 2
Features
- Levels: One
- Stories: 1
- Patio & porch: Covered
- Pool features: None, Community
- Fencing: Privacy
Lot
- Size: 6,098 sqft
- Dimensions: 50x120
- Features: Curbs, Sidewalks, Streetlights
Construction
Type & style
- Home type: SingleFamily
- Property subtype: Single Family Residence
Materials
- Brick, Siding, Fiber Cement, 1 Side Masonry, Radiant Barrier
- Foundation: Slab
- Roof: Composition
Condition
- New Construction
- New construction: Yes
- Year built: 2025
Details
- Builder name: Hakes Brothers
Utilities & green energy
- Sewer: Sewer System
- Water: Water System
- Utilities for property: Private Garbage Service
Community & HOA
Community
- Features: Playground, Sports Court, BBQ/Grill, Basketball Court, Cluster Mail Box, School Bus
- Security: Prewired, Carbon Monoxide Detector(s)
- Subdivision: Hunters Ranch
HOA
- Has HOA: Yes
- HOA fee: $500 annually
- HOA name: DIAMOND ASSOCIATION MANAGEMENT
Location
- Region: San Antonio
Financial & listing details
- Price per square foot: $171/sqft
- Annual tax amount: $1
- Price range: $330K - $330K
- Date on market: 1/2/2025
- Listing terms: Conventional,FHA,VA Loan,Cash
- Road surface type: Paved
About the community
Visit our New Homes in San Antonio, Texas
Welcome to Hunters Ranch: an extraordinary addition to West San Antonio by Hakes Brothers. Nestled in the heart of this dynamic city, Hunters Ranch offers a living experience that seamlessly combines urban convenience with the charm of a close-knit community. As you step into this haven, you'll be greeted by the perfect fusion of modern design and the natural beauty of the surrounding landscape. Hakes Brothers' unwavering commitment to quality and detail is evident in every corner of Hunters Ranch, where a range of impeccably designed homes caters to diverse lifestyles. Whether you're a family looking for room to grow or someone seeking a peaceful retreat, our West San Antonio community presents an array of options. Join us in shaping the next chapter of your life, where each day celebrates living within a welcoming neighborhood. Your dream home awaits - embark on this journey with Hakes Brothers at Hunters Ranch.
Hunter's Ranch Community Highlights
Enjoy easy access to major highways, shopping centers, entertainment venues, and an array of dining options
Nestled in a well-maintained and serene area, you'll experience the perfect blend of tranquility and city living
Nature enthusiasts will revel in the proximity to parks, green spaces, and recreational areas
New Home Features at Hunters Ranch
Our flexible new home design packages consist of three included offerings, three upgraded packages and three premium selections to choose from.
Explore exciting new exteriors showcasing Craftsman, Traditional, and Hill Country styles
Choose from designer features such as a gourmet kitchen, an extended patio for outdoor living, and more
Lock-In a 4.75% Interest Rate for 30 Years*
Our Special Interest Rate Lock Event is Happening Now! Lock In a 4.75% for 30-Years. Call today for more information!Source: Hakes Brothers

