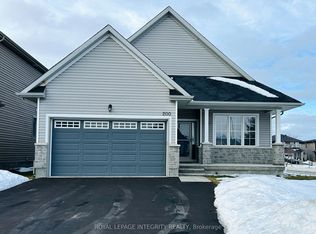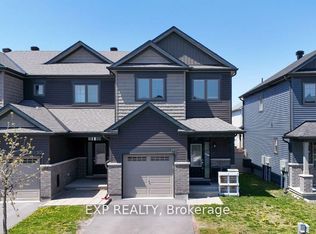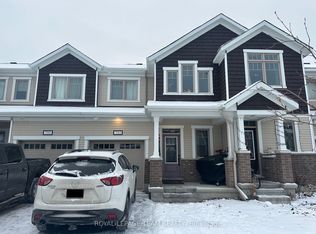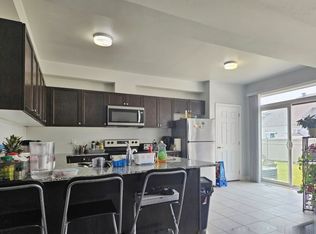Gorgeous three-bedroom, three-bath home in Fernbank Crossing. There is a spacious tiled foyer, hardwood floors, 9FT ceilings, and a sun-soaked floorplan on the main floor. Open Concept Living Room with Elegant Gas Fireplace and Big Windows for Plenty of Natural Light! Quartz counters and upgraded cabinets and backsplash grace the kitchen. On the upper level, you will find 3 bedrooms and 2 full bathrooms, including a spacious primary suite with a substantial dressing room and awesome ensuite. Walk to shopping, schools, parks and hiking trails! 24 hours irrevocable for all offers
This property is off market, which means it's not currently listed for sale or rent on Zillow. This may be different from what's available on other websites or public sources.



